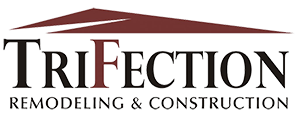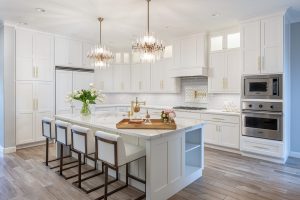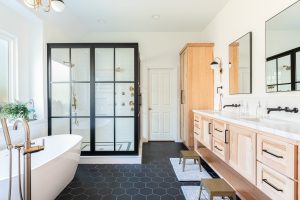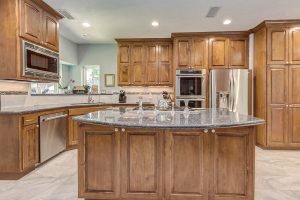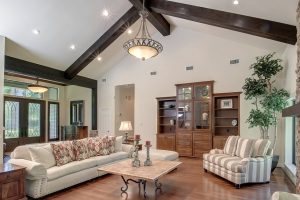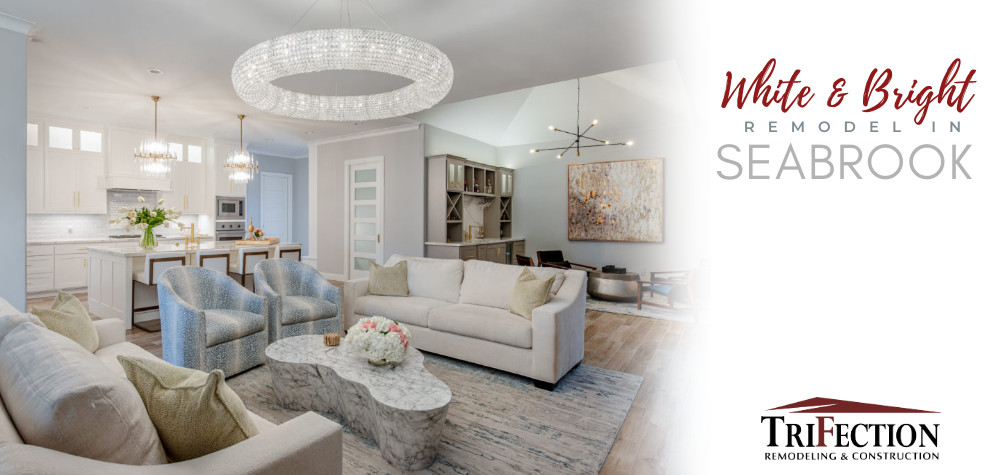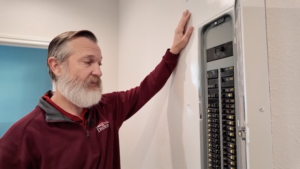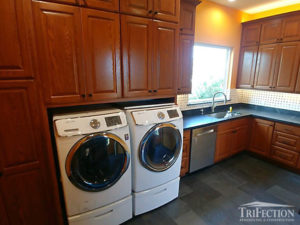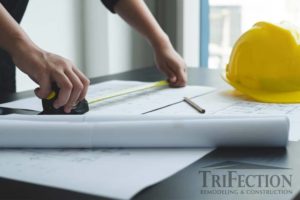Brittanicca Quartz in Houston Kitchen Remodel
Our clients in Seabrook bought a very nice house on the water. They enjoy entertaining and have a great outdoor set up for it. However, the interior of the home lacked the modern style and color scheme they preferred. Plus, the kitchen, living room and dining room were very compartmentalized. A never-used fireplace consumed a large amount of space and obstructed views between rooms. These folks knew their home had tremendous potential for an improved layout. They simply needed to find the right contractor who could help unlock it. So, they trusted Tom Tynan’s advice on HomeShow Radio and called TriFection. Together, we ultimately designed and built a truly stunning kitchen and living area, along with a few other rooms.
Open Concept Kitchen
As the first step in our process, we shared some indicative figures and confirmed a working budget that would be comfortable for our clients. 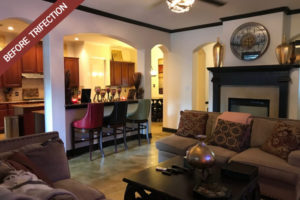 A proposed remodel like this one can go in many different directions, each with its own price point. At TriFection, we always try to avoid the “sticker shock” factor when designing a project. Beginning with the initial consultation, we share realistic pricing guidance and ask for honest feedback from prospective clients. As a result, we keep the requested project scope and budget aligned most effectively and avoid wasting either party’s time.
A proposed remodel like this one can go in many different directions, each with its own price point. At TriFection, we always try to avoid the “sticker shock” factor when designing a project. Beginning with the initial consultation, we share realistic pricing guidance and ask for honest feedback from prospective clients. As a result, we keep the requested project scope and budget aligned most effectively and avoid wasting either party’s time.
The required structural framing and relocation of electrical, HVAC and plumbing lines represented a major cost component for this project. Many contractors shy away from this type of open concept remodel because they simply do not have the engineering knowledge or skilled tradespeople required to execute it. Not TriFection…Our kitchen remodeling portfolio illustrates many examples of our ability to remove load-bearing walls and transform a home.
For this project, we arranged for the proper inspections and produced computer drawings of the proposed concept. Our clients loved the ideas. We would remodel not 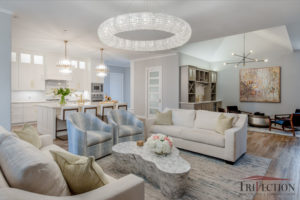 only the kitchen but also the living room, laundry room, dining room and powder bath. In fact, the dining room they rarely used for dining would become a wet bar area with comfortable seating for four. We always encourage our clients to re-design their home so they will receive maximum enjoyment from it instead of allowing future resale value concerns overwhelm decisions. These folks took that advice to heart.
only the kitchen but also the living room, laundry room, dining room and powder bath. In fact, the dining room they rarely used for dining would become a wet bar area with comfortable seating for four. We always encourage our clients to re-design their home so they will receive maximum enjoyment from it instead of allowing future resale value concerns overwhelm decisions. These folks took that advice to heart.
White and Bright Selections: Brittanicca Quartz and Shaker Cabinets
Our clients chose a perfect combination of materials to capture their modern tastes. 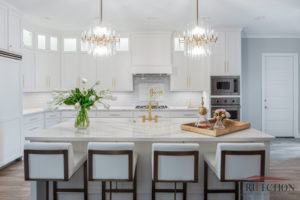 Rooms formerly dominated by traditional brown and beige colors would be white and bright instead.
Rooms formerly dominated by traditional brown and beige colors would be white and bright instead.
TriFection designed and built custom Shaker cabinets painted Extra White from Sherwin Williams. A very large island now provides abundant countertop space and comfortable seating for four people. Topped with gorgeous Cambria Brittanicca quartz, this showcase island will the hub of daily activity and entertaining for many years to come.
The Imperial Denim backsplash complements the Brittanicca quartz extremely well. While our clients contemplated concrete floors at one point, they are thrilled with their choice of Northwind Brown wood-look porcelain tile. It provides a nice color contrast to the cabinets & counters and serves as the ideal material for their dogs. On the Rocks paint color from Sherwin Williams adorns the new walls.
Must-Mention Wet Bar, Laundry Room and Powder Bath
Speaking of “On the Rocks,” as mentioned previously, we helped our clients design a custom wet bar in the former dining room. This bar features the same Shaker style cabinets as the kitchen, but we painted them Functional Grey. We utilized extra pieces of the Brittanicca from the kitchen for the countertop and backsplash. 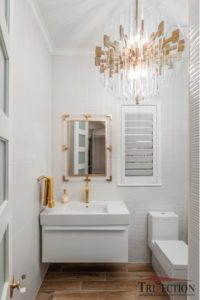 Complete with a sink, ice maker and beverage color, this bar should prove very functional for football watching parties and other fun events.
Complete with a sink, ice maker and beverage color, this bar should prove very functional for football watching parties and other fun events.
While laundry rooms typically receive much less attention compared to kitchens and bathrooms, this one will stand out in the neighborhood. It features a large sink, stackable washer & dryer and abundant storage for cleaning and pet supplies. The stylish selections coordinate with the kitchen well.
Lastly, our clients sought an impressive and welcoming powder bath for guests. Mission accomplished. Floor-to-ceiling textured wall tile immediately grabs your attention upon entry. The floating vanity cabinet and new toilet provide a very modern, luxurious look.
Turn On the Lights…The Party Is Just Starting!
The wife deserves all the credit for her selection of elegant light fixtures throughout the downstairs. She chose an eye-popping combination of fixtures for the kitchen, living room, bar area and powder bath. They produce a high-quality light, like our new LED 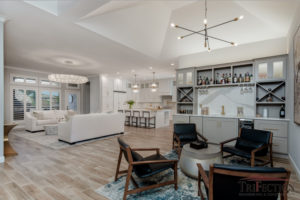 recessed can lights, and make the house sparkle with a degree of flair.
recessed can lights, and make the house sparkle with a degree of flair.
As you might imagine, executing a project of this magnitude required lots of advance planning and coordination. While our clients were anxious to see the transformation executed, they patiently worked through the process with us. As the saying goes, good things come to those who wait. In this case, GREAT and GORGEORUS things came to our clients…At the end of this journey, we all wanted to celebrate the team effort proudly. Our clients now have the perfect venue to host such a celebration!
