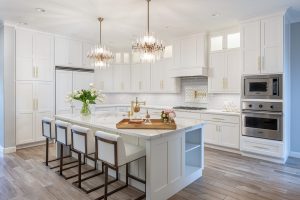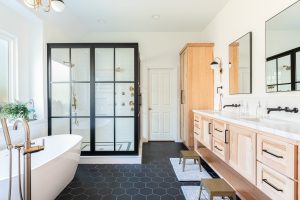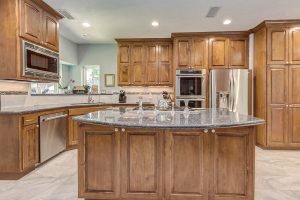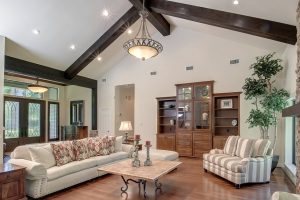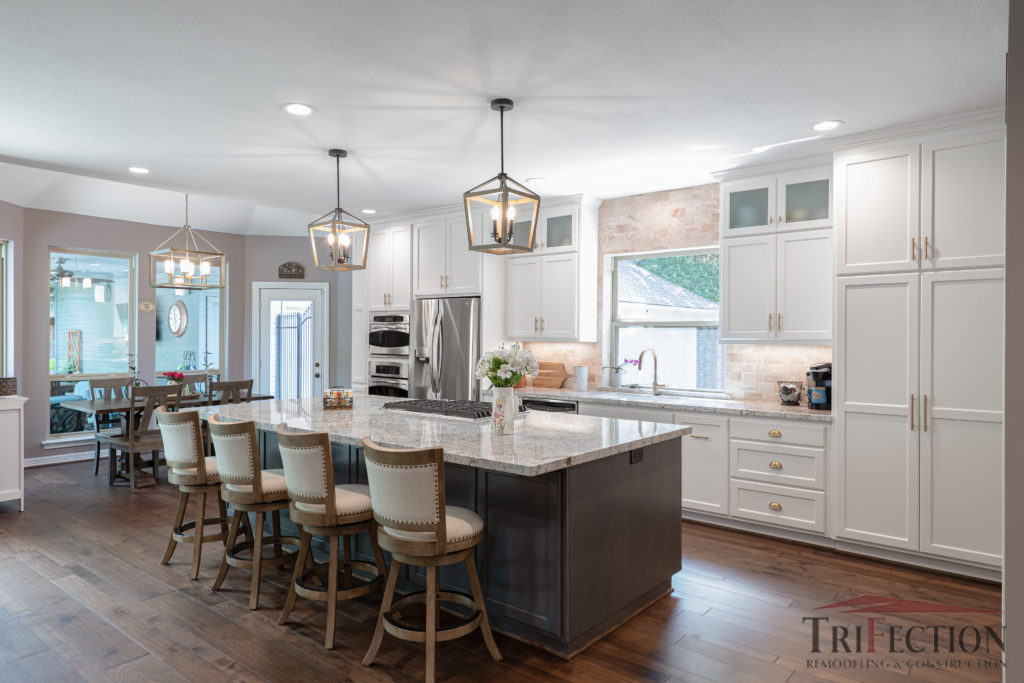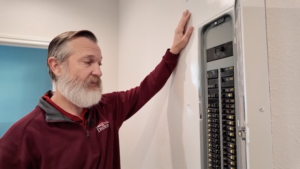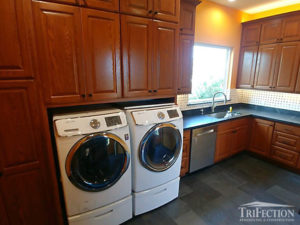Our clients in Spring wanted a major kitchen makeover. They decided to either achieve their dream kitchen to enjoy during retirement or move to another house. Importantly, they had lived in this house for a number of years and didn’t want to move. They love the area. And, they knew that finding the “perfect” house for the right price would not be easy. So, these nice folks called TriFection and a few other contractors to learn more detailed design ideas, as well as the time and cost associated with remodeling. The primary objective of this kitchen remodeling project was clear.
They wanted to create an open kitchen concept by removing the wall that separated the living room. As many people do, these clients sought the feel of a larger kitchen and improved ability to entertain guests. After meeting various contractors, they soon concluded TriFection was easily the most qualified option to remove that wall. This large structural task, including the associated framing, electrical and plumbing work, required proven expertise. Otherwise, they would not feel comfortable attempting such a drastic change. Beyond our structural credentials, they also loved TriFection’s custom cabinetry and team-based turnkey process. So, while very mindful of the “get what you pay for” mantra, they chose us to lead this exciting kitchen remodeling project.
Designing the Perfect Custom Kitchen
Removing the wall would also involve losing storage space from the current cabinets on that wall. Very few clients are ever willing to give up storage space in a kitchen. So, our new design had to at least maintain current capacity. 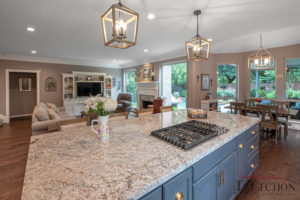 After a few rounds of exchanging ideas, we settled on a plan that began with a large island in place of a previous peninsula. A classic TriFection pantry cabinet would replace the old pantry closet. We would extend the run of lower and upper cabinets along the exterior wall of the house. And, we would raise the upper cabinet height to the ceiling. As a result, the new design actually offered MORE storage space with a completely open concept. Our clients could not wait to see the actual transformation in their home!
After a few rounds of exchanging ideas, we settled on a plan that began with a large island in place of a previous peninsula. A classic TriFection pantry cabinet would replace the old pantry closet. We would extend the run of lower and upper cabinets along the exterior wall of the house. And, we would raise the upper cabinet height to the ceiling. As a result, the new design actually offered MORE storage space with a completely open concept. Our clients could not wait to see the actual transformation in their home!
To make the entire space complete, they decided to remodel the wet bar in the living area. We agreed it should flow seamlessly with the new kitchen. Based on a client-provided inspiration picture, we designed a new bar that would be far more visually appealing and user friendly.
Quick Decisions Lead to an Expedited Start Date
These clients approached this kitchen remodeling project with extensive preparation. In fact, they brought a thick binder of notes, pictures and appliance specs to one of our early planning sessions. By the time we got involved, they had already identified their preferred appliance package and had a very good sense of desired style for cabinetry, countertops, backsplash and flooring.
As all our clients know well, TriFection does not deviate from a process that requires detailed planning and formal approvals of numerous items before begin work onsite. While many other contractors are all too eager to demo and figure key details out as they go, TriFection insists on more rigorous preparation. Consequently, we avoid so many of the most common mistakes (and “horror stories”) you hear about in residential remodeling. While clients are always eager to get started and say goodbye to the old kitchen or bathroom, they fully appreciate the thoughtful organization and attention to detail. This is especially true in the midst of a large-scale remodel like this one. Nevertheless, given the significant advance effort these folks invested, we shortened the lead time on this project by at least a couple months.
A Kitchen Beauty to Behold
Our clients possess an impressive sense of style. They picked painted Shaker cabinets, with a contrasting grey stain for the large island. For countertops, they selected White Spring granite, which features a light color and a high degree of natural character. The choice of 3×6 Queen Beige backsplash tile complemented the granite very nicely. 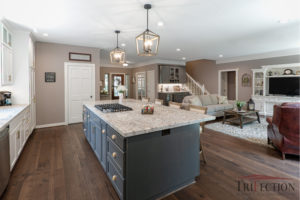 The new Marsala wood flooring runs throughout the entry, living and kitchen areas, providing a beautiful, continuous flow. Lastly, Truly Taupe from Sherwin Williams served as the wall paint color.
The new Marsala wood flooring runs throughout the entry, living and kitchen areas, providing a beautiful, continuous flow. Lastly, Truly Taupe from Sherwin Williams served as the wall paint color.
We made this entire concept possible by removing not only the living room wall but also the pantry closet and large columns in the entry. These structures proved to be load-bearing, so we had to install large, engineer-approved steel beams to support the weight of the ceiling joists. Our clients never would have entrusted such a major endeavor to a less reputable or inexperienced contractor.
Positive Partnership Leads to Job Well Done
Our clients LOVE their new kitchen and bar area. Upon entry, you immediately see the vast entertainment potential for the holidays, football-watching parties, and other group events. Our partnership during the remodeling process worked so well because we shared a highly organized approach and communicated regularly. Together, we navigated the challenges during the Covid-19 breakout without major disruption. We’re very proud to have managed this project and now show off this stunning kitchen! Call TriFection at 281-KITCHEN if you’re in the market for a similar kitchen makeover.

