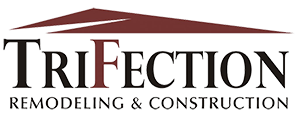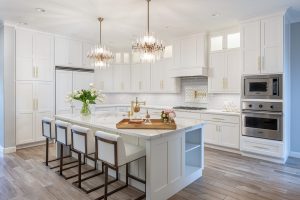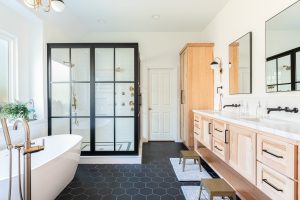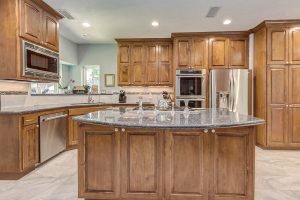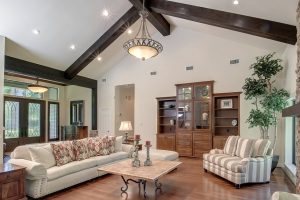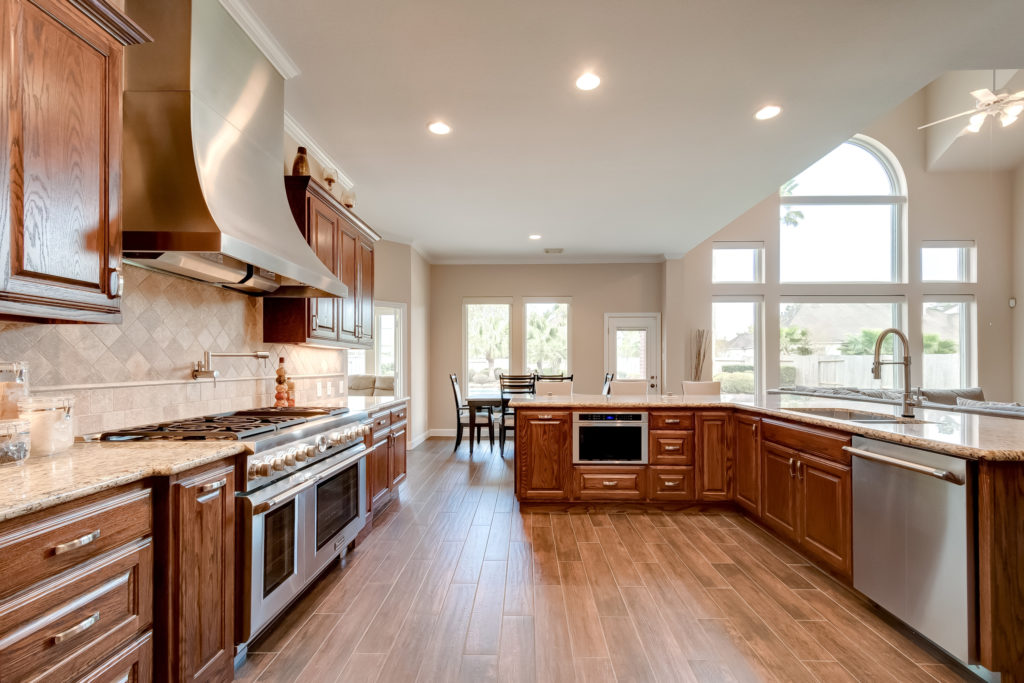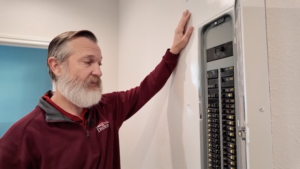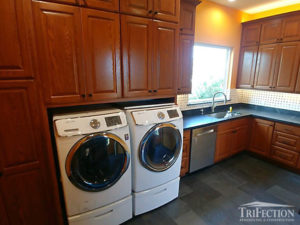Every TriFection kitchen remodel includes custom cabinets our team of professionals designed, built and finished. Prior to construction, we precisely measure each client’s home so that the floor plan works for the family’s needs and the cabinets will fit perfectly. When planning your kitchen remodel, you should think very carefully about effective space planning and storage needs. To do so, however, you must be familiar with standard cabinet dimensions. Otherwise, you could end up with a new kitchen that does not look good, function well or appeal to potential home-buyers in the future.
So, we strongly recommend working with a team of cabinet experts, like we have at TriFection. In the meantime, we will provide you some key kitchen cabinet dimensions that should prove helpful.
Standard Cabinet Dimensions: Lower Cabinet Height
While the height of bathroom vanity cabinets often varies according to the height of the users, kitchen cabinet height has become almost standard, largely due to appliance dimensions.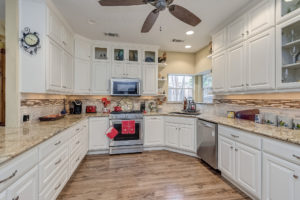 Nearly all homes these days will feature a countertop 36” tall from the finished floor, a very comfortable height for most people.
Nearly all homes these days will feature a countertop 36” tall from the finished floor, a very comfortable height for most people.
To achieve that, we build the lower cabinet boxes 35” tall. Typically, plywood decking and countertops add 1 ½” of thickness. So, when properly installing cabinets directly on the slab instead of on top of a finished floor, the countertop sits 36 ½” above the slab. Subsequently installed tile or wood flooring on top of the slab will add back ½” thickness to create a countertop 36” above the finished floor.
While you can customize many standard cabinet dimensions, we advise clients to maintain a 36” countertop height, with rare exceptions.
Standard Cabinet Dimensions: Upper Cabinet Height
The most common upper cabinet height is 42”, although ceiling height will determine the optimal dimension. If you have 9 foot ceilings or taller and want greater storage capacity or the ability display certain items, consider an extra row of upper cabinets, thus adding more upper cabinet height. Just keep in mind you’ll need a step stool or ladder to safely access items placed up there.
In most cases, our kitchen designs incorporate standard cabinet dimensions with the lower cabinetheight at a 24” depth and upper cabinet height with 12” depth. The lower cabinets provide plenty of storage capacity without the feel of a cave you must crawl in to find something. 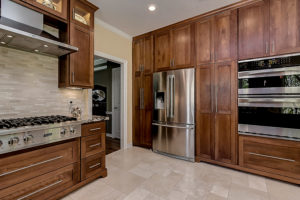 That depth also allows sinks & faucets, dishwashers, cook-tops, and pullout trash cans to fit nicely. Similarly, drawers can accommodate all types of cookware and other stored items without becoming cluttered and overloaded. The 12” deep upper cabinets allow space for plates, bowls, cups, etc., along with easy access.
That depth also allows sinks & faucets, dishwashers, cook-tops, and pullout trash cans to fit nicely. Similarly, drawers can accommodate all types of cookware and other stored items without becoming cluttered and overloaded. The 12” deep upper cabinets allow space for plates, bowls, cups, etc., along with easy access.
Our tall pantry, oven, and fridge cabinets are usually 25” deep, although that dimension can vary based on certain appliances or client requests. Meanwhile, island cabinets come in all shapes and sizes depending on the kitchen floor plan and appliances as well as each family’s daily living and entertainment needs. When sizing your island, we strongly recommend leaving at least 42” of walking space on each side to avoid a kitchen that is “too close for comfort.”
Drawer Height: Standard Cabinet Dimensions
With a 36” countertop height, we have room for three properly sized lower drawers. The top drawer is typically used for silverware, small utensils, and hand towels. Therefore, it does not need to be very tall. Our cabinet makers provide for a 4 ½” tall opening.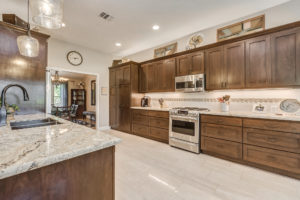 The drawer bottom and undermount soft-close drawer guides take up nearly 1 ½” of space, so the actual clearance inside the drawer is just over 3”.
The drawer bottom and undermount soft-close drawer guides take up nearly 1 ½” of space, so the actual clearance inside the drawer is just over 3”.
The bottom two drawers usually serve as storage for kitchen cookware and small appliances. Those drawers must be sized to fit deep pots, pans, bowls, and other common items comfortably. As a result, we make those openings 9 ¾” tall. This provides about 8 ¼” of actual clearance inside the drawer. A 4” tall recessed toe kick at the very bottom and 1 ½”-2” tall cabinet rails consume the remaining space. Our solid wood doors and drawer fronts overlay the openings by ½” on each side. As a result, we leave ½” of space between adjacent cabinet fronts.
Be Very Mindful of Appliance Specs and Clearances
Importantly, you should not start building cabinets until you have finalized your selections for appliances and cabinet hardware. You may not always use the standard cabinet dimensions. 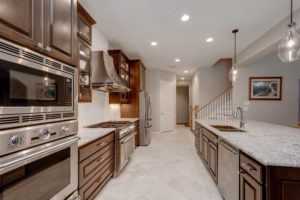 The appliance manufacturers provide specifications related to necessary cabinet opening sizes and minimum distances upper cabinets must be from heated surfaces to avoid a fire hazard. Your contractor should double-check the actual appliances out of the box because spec sheets can be printed incorrectly on occasion.
The appliance manufacturers provide specifications related to necessary cabinet opening sizes and minimum distances upper cabinets must be from heated surfaces to avoid a fire hazard. Your contractor should double-check the actual appliances out of the box because spec sheets can be printed incorrectly on occasion.
Believe it or not, your choice of cabinet knobs and/or pulls also affects kitchen cabinet design. Those dimensions must be checked to confirm that doors and drawers can open fully when cabinets make a 90-degree angle. Imagine a drawer front banging into a perpendicular piece of cabinet hardware or appliance handle when you try to open it…
Lastly, well-designed cabinets should stop at least 2” short of door casings, windows, pass-throughs, etc. Why? Well, walls in homes are very rarely built perfectly square, level and plumb, as good cabinets should be. Butting the perfectly straight cabinets right up against an opening will put a spotlight on the framing imperfections and look awkward.
Call the Kitchen Cabinet Experts at TriFection!
At TriFection, we employ a team of highly experienced kitchen cabinet designers and master carpenters. Together, we can create the perfect dream kitchen for your family and manage the responsibility of confirming all dimensions. Our cabinet expertise will avoid costly mistakes and project delays. Check out a sample of our beautiful custom cabinet portfolio! Then, call us at 281-548-2436. To make it memorable, that’s 281-KITCHEN! You can also fill out a short form on our website to begin the consultation process.
