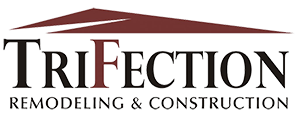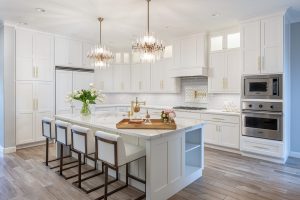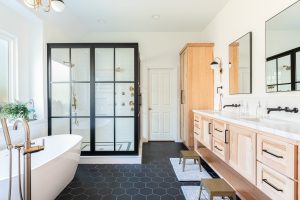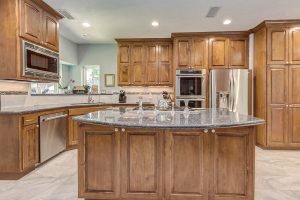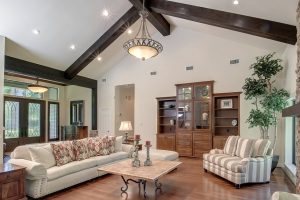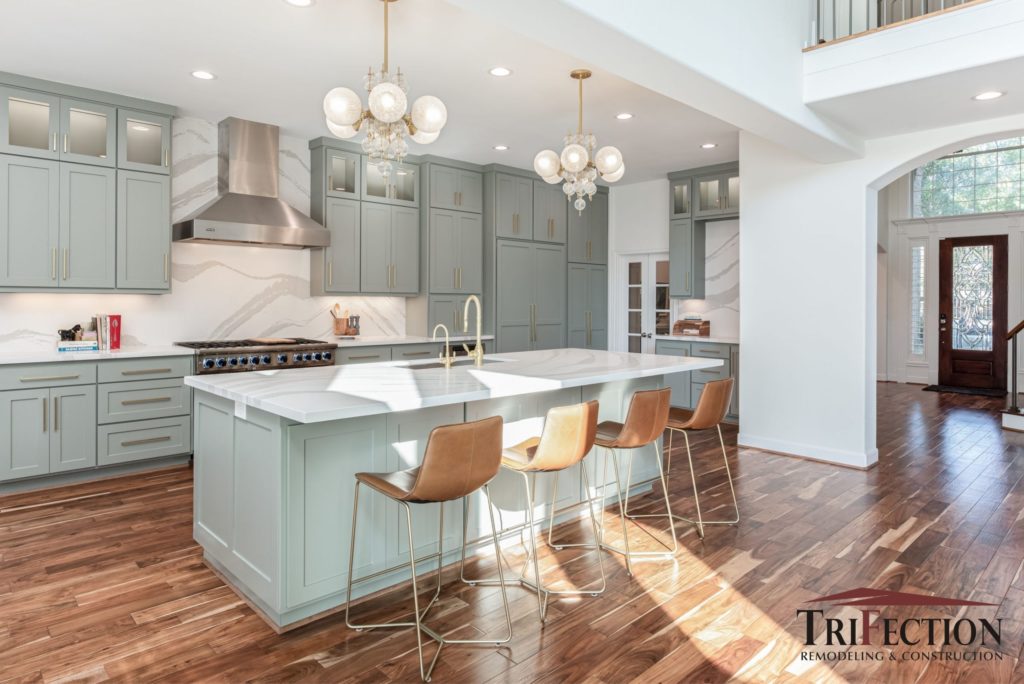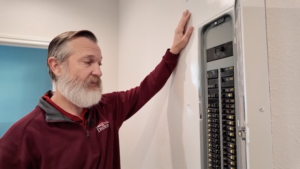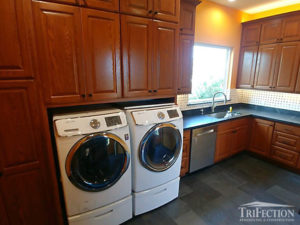Our clients in Katy wanted a larger home for their family in a better location. They realized the search for the “perfect house” could last a very long time. Alternatively, a custom build could take even longer. So, they ultimately purchased a house in the Grand Lakes neighborhood with tremendous potential. It had many of the features they sought, including lots of square footage, big yard, swimming pool, outdoor kitchen and a media room. However, the existing interior style did not fit their tastes. And, the two most important rooms (kitchen and master bath) required major layout changes. These folks knew that a skilled, trustworthy contractor could transform this house into the dream home they wanted but could not find on the market. They heard of TriFection through our online advertising presence and stellar reputation in the Katy and west Houston area. So, they called us for an initial consultation regarding this Katy home makeover project in our sales & design center.
Education On Our Home Remodel Process
Our clients were understandably eager to complete the remodel and have the house move-in ready. With two young children, they wanted everything finished prior to moving. Given the magnitude of the requested changes, however, proper planning and execution would take some time. After all, this project would involve not only a full custom kitchen and master bath remodel but also a new laundry room, all new wood flooring, new tile for the guest baths, new custom staircase, new lighting, soundproofing a media room, and painting the entire interior.
During our first visit, we listened carefully to their objectives and priorities. We then provided honest guidance for the budget and timing of the proposed project. We introduced our team of professionals and thoroughly explained roles and overall approach to the remodeling process. Lastly, we highlighted our significant experience managing entire home remodeling projects. While we did not simply tell them everything they wanted to hear, particularly on timing, our clients greatly appreciated the transparency and liked our track record. Following a series of subsequent inspections at the house and discussions to confirm a solid contractor-client fit, they chose TriFection with confidence.
Big Changes in this Katy Kitchen Makeover
TriFection’s ability to deliver the kitchen our clients envisioned served as perhaps the most important factor in their decision. The existing kitchen featured a number of columns and arches that separated it from the living area. Our clients wanted a spacious open concept that would be entertainment-friendly. After all, the living area has large windows that allow lots of sunlight and a gorgeous view of the pool and backyard. Providing clear sight lines from the kitchen would make a tremendously positive impact. When we showed them exactly how we could remove those barriers in a structurally sound manner, our clients became very excited. Other contractors often shy away from these types of projects due to lack of engineering knowledge or trade skills. Not TriFection.
With a newly opened kitchen space at our disposal, we designed the largest possible island for food preparation and seating. To avoid any seams in the countertop, the size of the Cambria Brittanicca quartz slabs served as the determining factor for island size. We then accounted for a 12″ countertop overhang for seating on two sides and then sized the island cabinet accordingly. The resulting Brittanicca countertop looks incredibly impressive at nearly 10 feet wide by 5 feet deep. Our clients loved the Brittanicca so much they decided to use it for their backsplash, instead of traditional tile.
Katy Kitchen With a “Wow!’ Factor
We built and installed Shaker style custom cabinets to the ceiling for the rest of the kitchen, including a new coffee bar area, and painted them a special Pigeon color. We installed a new engineered Acacia wood flooring in the kitchen and throughout the house. It provides the perfect color contrast and the look of natural elegance. Our clients purchased a modern, high-end appliance and fixture package from Ferguson Bath, Kitchen & Lighting Gallery in Katy. Together, these items deliver the immediate “Wow!” factor.
Master Bath Makeover
The master bath also required a full gut and start over. The existing room reflected a dark and dated look. Our clients wanted a brighter and far more contemporary style, like the kitchen. The new layout began with an enlarged shower, complete with two shower heads, body sprays and a handheld showering unit. To make room, we relocated the door to the master closet. Below a new window next to the shower, we installed a sleek freestanding bathtub.
We custom-designed a new hickory vanity cabinet and two tall linen cabinets.  The vanity has legs and a bottom shelf, like a piece of furniture. The linen cabinets provide abundant storage. And, the hickory wood with a natural finish looks amazing! The same marble-like Cambria Brittanicca quartz in the kitchen serves as the countertop and backsplash here.
The vanity has legs and a bottom shelf, like a piece of furniture. The linen cabinets provide abundant storage. And, the hickory wood with a natural finish looks amazing! The same marble-like Cambria Brittanicca quartz in the kitchen serves as the countertop and backsplash here.
Our clients chose a combination of black and white tiles throughout the bathroom. On the shower floor, we installed concentric rectangles of black tiles set against a white background. The bathroom floor features all black hexagon tiles.
Perhaps the first thing a visitor notices upon entry to the bathroom, however, is the very unique black framed shower glass. It completes the distinctive modern look of a bathroom with a European-style vibe. Our clients wanted this glass so much they were willing to wait three extra months as the special order unit had to be custom made out-of-state and shipped carefully across the country.
Other Improvements Also Make This House Makeover a Home
Besides the kitchen and master bath remodels, we built a brand new custom solid wood staircase to complement all new wood flooring throughout the house. 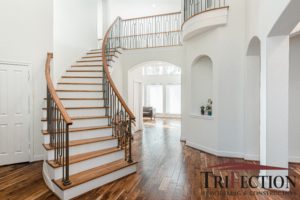 We also installed new LED recessed can lights and painted every room. Their children were so excited to see their colorful bedrooms! And, we turned the old laundry room into a meaningfully larger laundry and mud space.
We also installed new LED recessed can lights and painted every room. Their children were so excited to see their colorful bedrooms! And, we turned the old laundry room into a meaningfully larger laundry and mud space.
Our clients were terrific working partners throughout this long journey. They trusted our planning process and followed our professional advice each step of way. They patiently waited to move the family in until we had completed everything. Now, they’re loving this stylish house they can truly call home. The previous owners might not even recognize it now because it’s another TriFection One of a Kind! We are so proud to have managed this team effort and so grateful for the opportunity.
