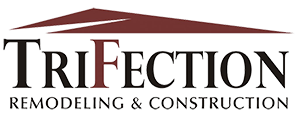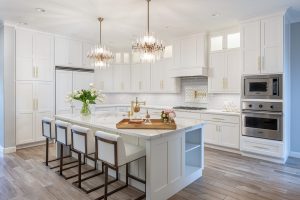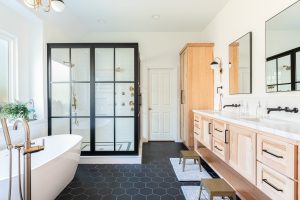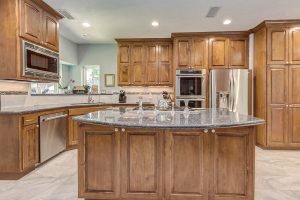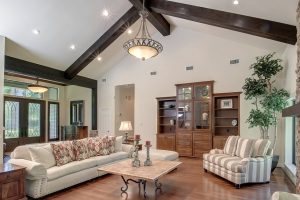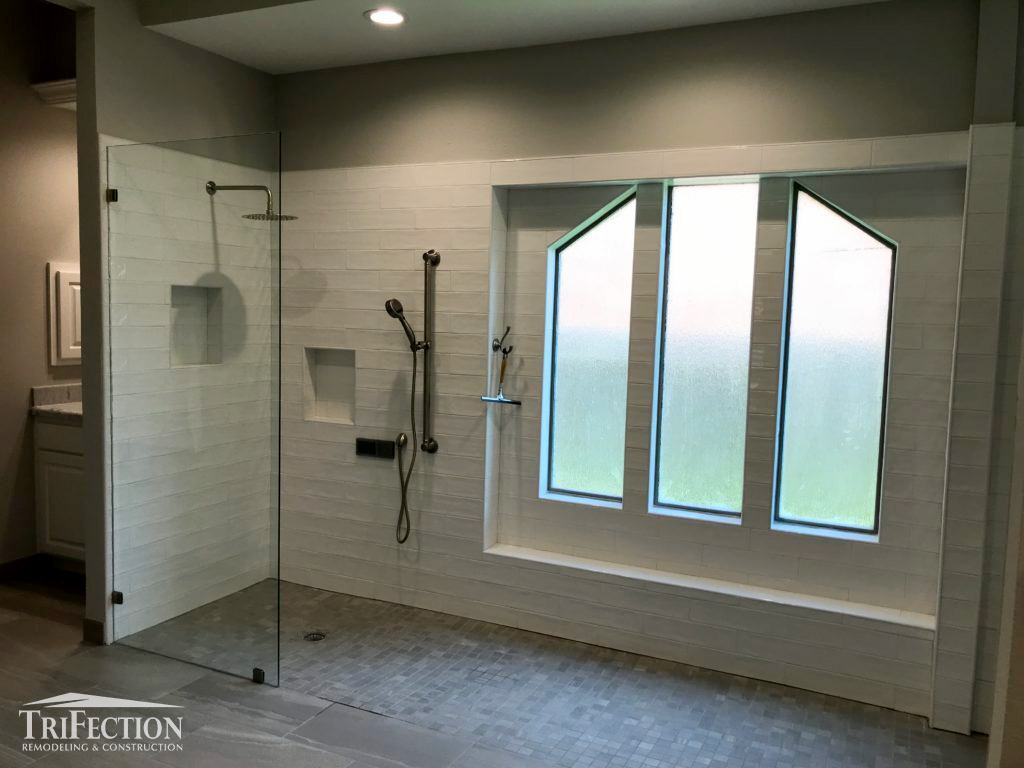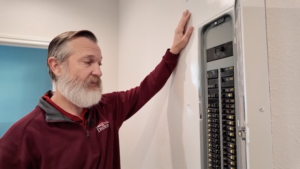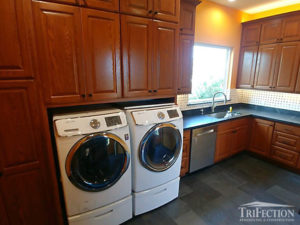Our clients in the Grand Lakes subdivision of Katy needed to update their master bath. First, it featured a bland, builder-grade look. Think cultured marble surrounds and framed shower glass as well as pre-fab cabinets and countertops. More importantly, however, the bathroom did not function as needed. The wife uses a wheelchair, so she could not maneuver very easily in the compartmentalized space.
The shower was too small, and she could not enter and exit without major assistance due to the large curb. The jetted bathtub consumed a large amount of floor space but served no real purpose for them. The enclosed water closet made toilet access difficult, and the vanity areas were not comfortable. So, these nice folks contacted TriFection, seeking assistance with a new, more user-friendly bathroom design. Given our Aging in Place certification from the Greater Houston Builders Association, we gladly contributed our expertise.
Custom Bathroom Design
TriFection designs every bathroom with only one thing in mind – how best to meet the style preferences and functional needs of that particular client. 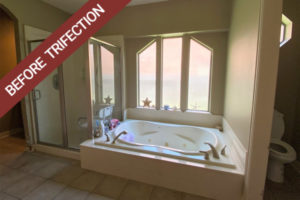 We start by listening carefully to their feedback about the current bathroom and ideas on how to improve it. After all, they live in the house every day and know their needs better than we ever could. Then, we lend our professional expertise and creativity to develop a plan that will look attractive and function effectively. At the same time, we must be mindful of each client’s budget comfort level.
We start by listening carefully to their feedback about the current bathroom and ideas on how to improve it. After all, they live in the house every day and know their needs better than we ever could. Then, we lend our professional expertise and creativity to develop a plan that will look attractive and function effectively. At the same time, we must be mindful of each client’s budget comfort level.
In this case, we determined a larger, more accessible shower should be our first priority. We also wanted to eliminate the curb to make it wheelchair-friendly. Fortunately, the bathroom footprint offered sufficient size to create the gradual slope necessary and allow water to flow to the drain instead of throughout the bathroom. We receive a number of requests for curbless showers, but without a large enough area, the required slope is too steep and becomes a slipping hazard….So, this design called for the elimination of the seldomly used jetted tub to make room for a bigger shower. Additionally, the new shower would have just one pane of frameless glass and no door along with a Moen digital shower valve for simple operability.
We also removed some interior walls to provide easier access to her vanity and the toilet. No more water closet. The toilet now sits in a completely open area next to the shower, with a sturdy grab bar on the adjacent wall.
Selected Materials Deliver Style
Our clients preferred a more modern look, with the popular color scheme of white and gray. 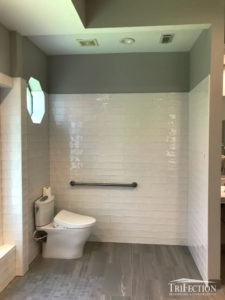 Their tile selections included a combination of Gioia Milk 4×16 for the shower walls, Davenport Earth 2×2 for the shower floor, and Davenport Earth 12×24 for the bathroom floor. We designed and built custom solid beech vanity cabinets and painted them Snowbound color from Sherwin Williams. The Fantasy White granite countertops feature unique natural movement and provide real character to the area. Repose Gray paint on the walls and Bright White on the ceiling complete the desired color package.
Their tile selections included a combination of Gioia Milk 4×16 for the shower walls, Davenport Earth 2×2 for the shower floor, and Davenport Earth 12×24 for the bathroom floor. We designed and built custom solid beech vanity cabinets and painted them Snowbound color from Sherwin Williams. The Fantasy White granite countertops feature unique natural movement and provide real character to the area. Repose Gray paint on the walls and Bright White on the ceiling complete the desired color package.
New Bathroom Makes a Big Difference
Our clients love the new look and feel of their custom bathroom. It suits their daily needs perfectly and makes the daily routine far less strenuous. Rather than pursue a nearly impossible attempt to find another house with such an accommodating bathroom, they chose to remodel. Witnessing that type of positive impact makes our job very rewarding. Call TriFection at 281-548-2436 to transform any part of your home into exactly what you need!
