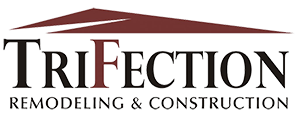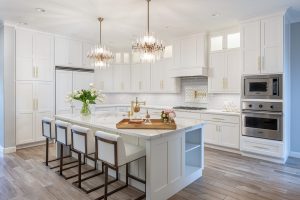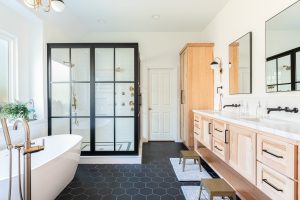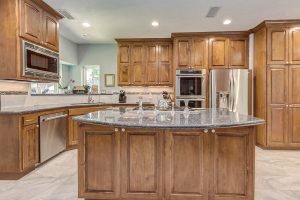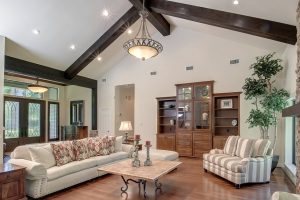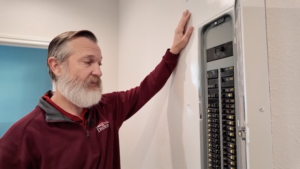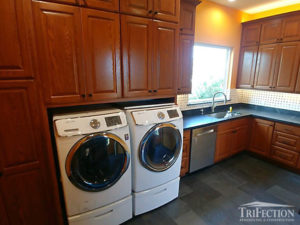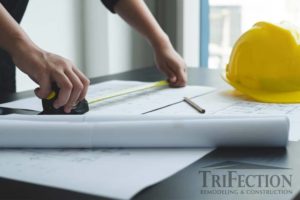When building or remodeling a house, you must make a large number of important decisions. Particularly in a kitchen remodeling project, some of the biggest decisions involve cabinetry. You must choose the cabinet layout that suits your storage and entertainment needs as well as the style of cabinetry. Style includes the wood species, profile of the fronts, and a stained vs. painted finish. You also need to consider overlay vs. inset cabinets.
There are two basic ways to install doors and drawers on framed cabinets – overlay and inset. The kitchen remodeling experts at TriFection can help you understand the difference.
Overlay vs. Inset Cabinets: For Beginners
Essentially, overlay and inset refer to the size of the cabinet doors in relation to the actual cabinet opening. Overlay doors and drawers, which are far more common, are slightly bigger than the opening and sit outside the face frame. 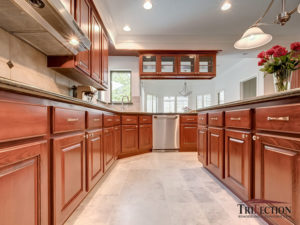 At TriFection, we usually size our cabinet fronts to be ½” bigger than the cabinet opening on each side. With a face frame comprised of 1 ½” solid wood vertical stiles and horizontal rails that form the openings, the result is ½” of exposed face frame between doors and drawers. Full overlay reveals less face frame compared to partial overlay. TriFection does both based on client preference.
At TriFection, we usually size our cabinet fronts to be ½” bigger than the cabinet opening on each side. With a face frame comprised of 1 ½” solid wood vertical stiles and horizontal rails that form the openings, the result is ½” of exposed face frame between doors and drawers. Full overlay reveals less face frame compared to partial overlay. TriFection does both based on client preference.
Conversely, inset cabinet doors fit inside the cabinet opening, and therefore flush with the face frame. An approximate 1/8” gap or less surrounds each door and drawer, allowing them to open and close.
As Houston’s premier remodeler and custom cabinet maker, TriFection designs, builds, and strongly recommends overlay cabinets in our remodeling projects for a number of reasons.
Why Overlay Cabinets?
TriFection recommends overlay cabinets because they facilitate easier onsite adjustments during installation and provide allowance for potential for shifts in your home over time. The walls and ceilings in most houses are rarely, if ever, built perfectly plumb, level, and square, as a good set of cabinets should be. 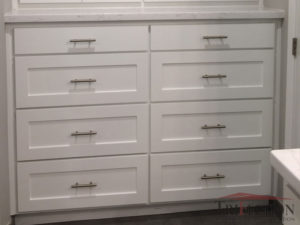 Therefore, when installing cabinets between walls, carpenters must make some adjustments to achieve the proper fit. Those adjustments can affect the precise fit of cabinet doors and drawers built offsite.
Therefore, when installing cabinets between walls, carpenters must make some adjustments to achieve the proper fit. Those adjustments can affect the precise fit of cabinet doors and drawers built offsite.
Properly installed overlay cabinets mask the impact of the adjustments. Similarly, the look and functionality of overlay cabinets will not be impacted by subtle shifts in your foundation due to climate and soil type. In addition, wood expands and contracts with changes in the surrounding air temperature and moisture content, which can really come into play in bathrooms. Overlay cabinets provide forgiveness for such movements. Otherwise, doors and drawers may not open smoothly.
Lastly, overlay cabinets provide for easier accessibility behind cabinet doors and slightly larger drawer boxes for more storage space.
Why Inset Cabinets?
Good question. Some homeowners prefer inset cabinets primarily based on the appearance. They believe inset cabinets, with completely flush doors and drawers, provide a more upscale look of custom furniture. In truth, the aesthetic appeal is the only real benefit to inset cabinets, if you like that distinct look. However, you should be aware of some potential issues and think practically before choosing inset cabinets.
First, when carpenters make the previously described onsite installation adjustments, inset cabinets are impacted more significantly. Those once perfectly symmetrical gaps around each door and drawer are no longer perfect. Consequently, carpenters must spend much more time tweaking the fit to restore even spacing. 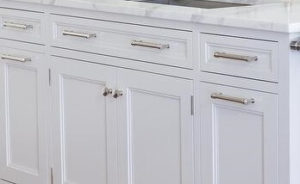 Time is money, so expect to pay more for inset cabinets. That price difference could be as much as 30-40%.
Time is money, so expect to pay more for inset cabinets. That price difference could be as much as 30-40%.
Second, house shifts will disrupt those nice gaps following in the months and years after installation. All houses shift to varying degrees over time. As those shift occur, inset cabinets can lose their upscale look based on the imperfections and doors or drawers may begin sticking. If so, you’ll pay a skilled carpenter to come back for more adjustments. The same problem arises as wood expands and contracts due to air temperature and moisture changes.
Third, you can expect to lose a little bit of storage capacity with inset cabinets compared to overlay cabinets.
Where Inset Cabinets Make Sense
The case for inset cabinets becomes stronger when applied to freestanding pieces of furniture not set between two walls AND cabinetry not located in bathrooms. Think dressers, nightstands, or armoires. In those cases, you mitigate some of the key factors that can lead to future problems.
However, TriFection advises our clients to stay away from inset cabinets in the custom kitchens and bathrooms we design. Our team of professionals certainly can deliver the upscale look they seek using our exceptional customization ability and overlay doors. And, they retain all the practical benefits in a more cost effective manner! Don’t believe us? Check out our project portfolio!
TriFection Can Build the Perfect Custom Cabinets for You!
TriFections’ expert team of cabinet designers, selections professionals, and master craftsmen can create amazing custom cabinets for any room in your home. We’ll provide smart, honest advice regarding the look and practicality of different cabinet options. Our 3-D computer designs illustrate all the key features for your approval before we cut the first piece of lumber. If top-notch woodworking and client service matter to you, then TriFection is the only remodeling and custom cabinet company in the Greater Houston area to call.
For more information about overlay vs. inset cabinets, call TriFection at 281-KITCHEN. You can also send us a message to get your project started.
