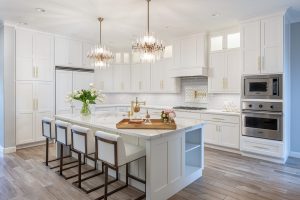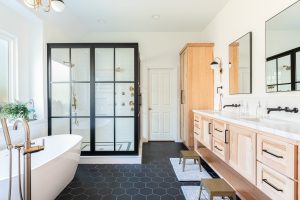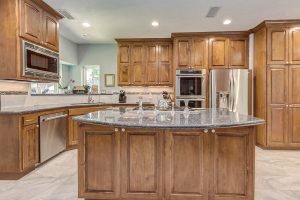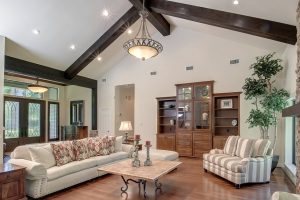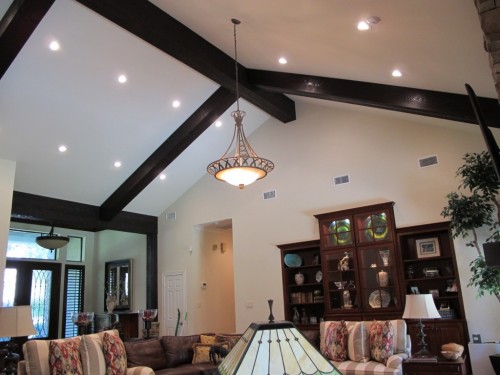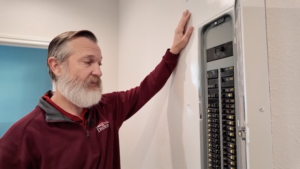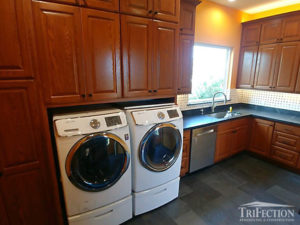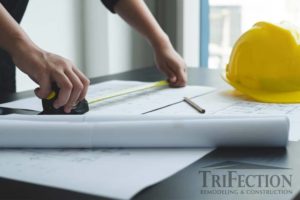A little more than 10 years ago, our clients in Tomball called us to remodel their kitchen. After initial consultations, they placed their faith in the TriFection team and were thrilled with the outcome. During that process, we developed a great working relationship and earned their trust. As a result, they called us back numerous times to remodel their home in phases, including the addition of two full wings that created a new master suite with separate bathrooms, an 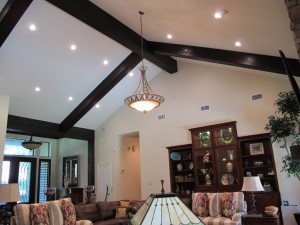 upstairs area with a bedroom and bathroom, a new garage after the old garage was converted into a media room, an office and custom cabinetry in the living room. This project would provide the finishing touches on what has become an impressive masterpiece.
upstairs area with a bedroom and bathroom, a new garage after the old garage was converted into a media room, an office and custom cabinetry in the living room. This project would provide the finishing touches on what has become an impressive masterpiece.
A livelier living room
Our clients wanted the look of exposed wood beams for their living room ceiling, so TriFection installed new solid cedar beams and wrapped existing sheetrocked beams to match . New LED recessed can lights greatly improved the lighting in the room, and we replaced the existing faux finish on the walls with a more traditional texture before painting Navajo White from Sherwin Williams.
Reconfigured custom closet
Our clients needed more closet space, so we helped them develop the best solution without interrupting the flow of the home. We framed a new wall to close off part of a hallway to allow for a greatly expanded closet. We then 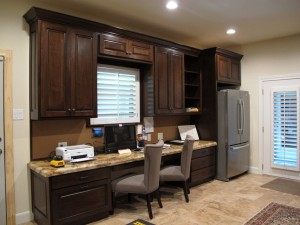 installed a new Murphy door to create a unique access point for the new closet.
installed a new Murphy door to create a unique access point for the new closet.
Perfecting the mud room
The existing mud room already featured beautiful TriFection custom cabinets made of solid walnut. For this project, we replaced the remaining plywood cabinets with matching TriFection cabinetry and topped them with Lapidis granite. We also fabricated an ogee edge and installed an undermount sink and faucet. New undercabinet lights and LED recessed lights illuminated the craftsmanship. For the “cherry on top,” we install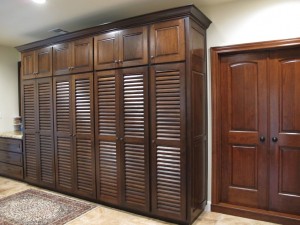 ed cherry wood doors in the passage way between the mud room and media room.
ed cherry wood doors in the passage way between the mud room and media room.
Now a complete TriFection showroom
Upon completion of these remaining projects, you now would be hard-pressed to find areas of this house not touched by TriFection. It would make an excellent showroom for those interested in seeing firsthand TriFection’s level of custom craftsmanship. Since our clients obviously need to live there, however, pictures will have to suffice….We are extremely proud to have collaborated with these wonderful folks over the past decade to make their dream home a reality. The finished product is a true testament to what is possible when clients and their contractor form a relationship based on good “fit,” open communication and trust.

