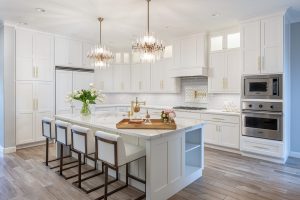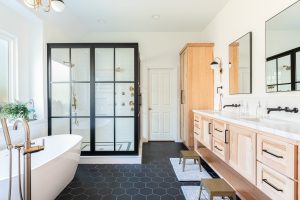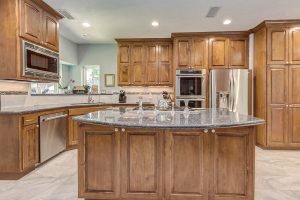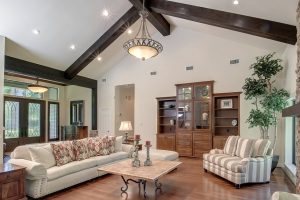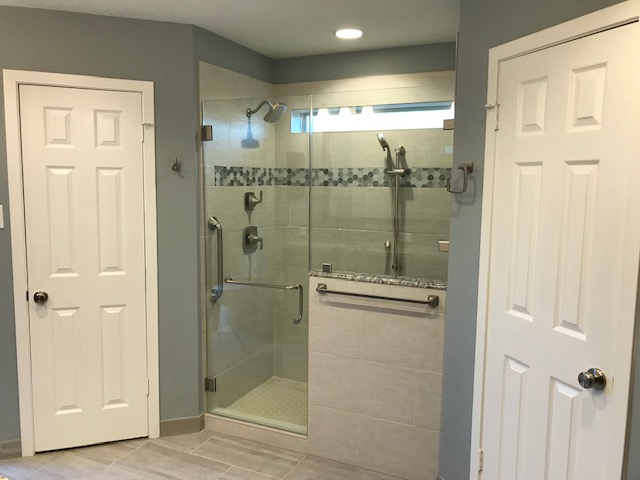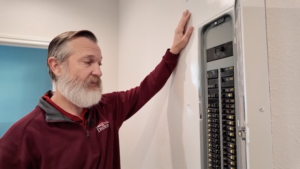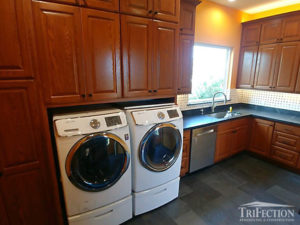Our clients in the Clear Lake area had grown tired of their master bathroom. In particular, they wanted to eliminate the old tub/shower combo and increase storage capacity. They also sought a more modern, customized look for what likely will be their forever home. After listening to Tom Tynan on HomeShow Radio describe the thousands of bathrooms TriFection has remodeled and the incredibly positive impact our work had on his home, these folks called us. Our very thorough and personal consultation process gave them comfort TriFection would be the perfect contractor to manage this Clear Lake bathroom remodeling project. Importantly, we showed them how our team had remodeled their bathroom floor plan successfully in other houses numerous times.
Clear Lake Bathroom Remodeling Starts with a New Shower
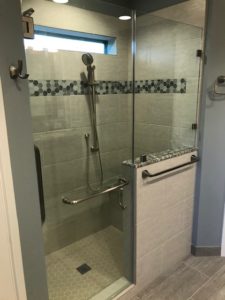 Like most people these days, our clients rarely used the existing bathtub in the tub/shower combo. They realized a new custom walk-in shower would represent a much improved use of space. No longer would they have to step over the edge of the tub to enter and exit, which becomes a more serious slipping hazard as we age. This design also would allow us to add a comfortable bench seat inside the shower, along with grab bars. We incorporated a handheld showering unit and a knee wall for more privacy.
Like most people these days, our clients rarely used the existing bathtub in the tub/shower combo. They realized a new custom walk-in shower would represent a much improved use of space. No longer would they have to step over the edge of the tub to enter and exit, which becomes a more serious slipping hazard as we age. This design also would allow us to add a comfortable bench seat inside the shower, along with grab bars. We incorporated a handheld showering unit and a knee wall for more privacy.
First, however, we deleted the dropped ceiling, or furdown, above the tub/shower to provide more light and spacious feel. Our clients selected the KOSHI series by Imola for the wall tile, accented with a Tribute Providence liner. Zone Hex Fawn tile serves as the shower floor. We topped the bench seat and knee wall with the Silver Lennon granite chosen for the vanity countertops. A new LED can light above the shower brightened the space, and clear frame-less glass completed the look.
Custom Cabinets Provide Beauty and More Storage
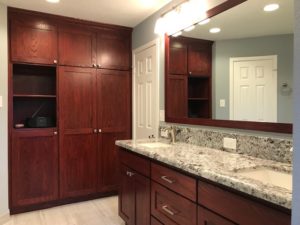 Once we listened to our clients describe how they use the bathroom each day, we designed a new vanity area and linen cabinets. The wife did not need the separate sitting area in place to apply makeup. Instead, they could use that space for tall linen cabinets. At the vanity, we maintained a shared bank of drawers between two sinks while raising the countertop height. However, we removed the furdown and improved the lighting situation with wall-mounted fixtures. A new medicine cabinet and headknocker cabinet above toilet were the final pieces of our solution for greater storage. We built all the Shaker-style cabinets from solid oak wood and finished them with an Auburn Anigre stain color. We also installed new custom mirror frames to match the cabinetry.
Once we listened to our clients describe how they use the bathroom each day, we designed a new vanity area and linen cabinets. The wife did not need the separate sitting area in place to apply makeup. Instead, they could use that space for tall linen cabinets. At the vanity, we maintained a shared bank of drawers between two sinks while raising the countertop height. However, we removed the furdown and improved the lighting situation with wall-mounted fixtures. A new medicine cabinet and headknocker cabinet above toilet were the final pieces of our solution for greater storage. We built all the Shaker-style cabinets from solid oak wood and finished them with an Auburn Anigre stain color. We also installed new custom mirror frames to match the cabinetry.
Well-Deserved Kudos on All Material Selections
With a little help from our selections team, our clients chose a terrific combination of materials for their bathroom remodel. The cabinetry, countertops, tile, fixtures and paint colors complement one another very well in timeless fashion. As mentioned, Silver Lennon granite adorns the countertops. Cemento Cassero Grigio tile functions as the new bathroom floor and baseboards. And, among the many possible shades of gray, they picked Uncertain Gray from Sherwin Williams. We’re certain they made the perfect choice…not only in paint color but also their contractor!

