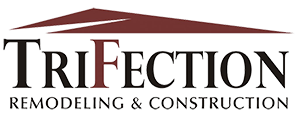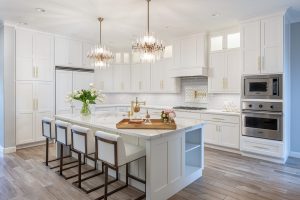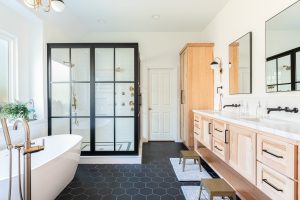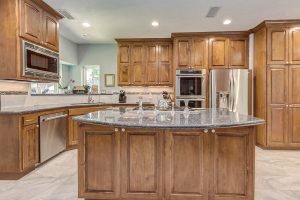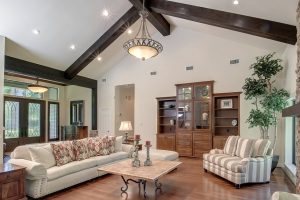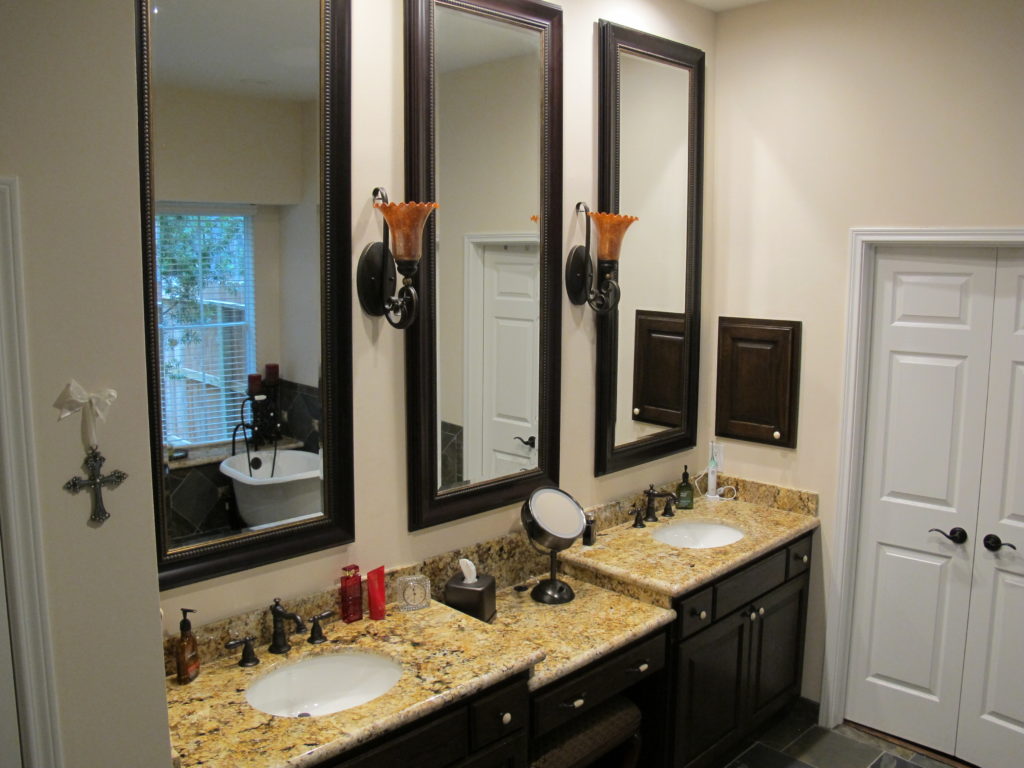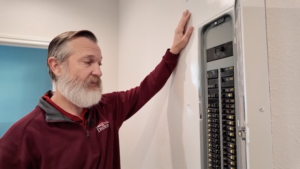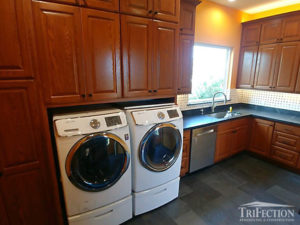Past remodeling projects for these Woodlands clients have been a mixed bag – various contractors, various results. When time came to remake their master bathroom, they went in search of a team they could trust. After thorough research and careful consideration, they chose TriFection.
Their existing bathroom was a collection of dated builder features: framed gold shower glass, plain white-squared ceramic tiles, space-consuming jetted tub and deck, white tiled floor, white cultured marble counters, white painted cabinets showing their age and striped wallpaper. Making things worse, a large furdown above the vanity made the room feel cramped.
Bathroom remodel wish list
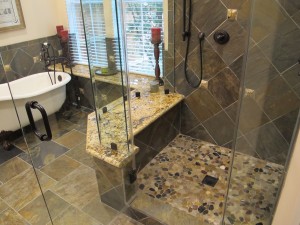 Our clients wanted a bigger shower with a bench seat. While that typically means removing the bathtub, these clients wanted to keep a tub because they occasionally enjoyed a good soak. Part of our challenge was to redesign the shower and tub area around two large windows that needed to remain in place.
Our clients wanted a bigger shower with a bench seat. While that typically means removing the bathtub, these clients wanted to keep a tub because they occasionally enjoyed a good soak. Part of our challenge was to redesign the shower and tub area around two large windows that needed to remain in place.
Since space was at a premium, we eliminated the massive, space-wasting tub deck in front of the windows and replaced the jetted tub with a slimmer clawfoot tub made by Sunrise Specialties. The Randolph Morris tub faucet was British telephone style in an oil rubbed bronze finish. Now our client could enjoy a good soak with a relaxing view of the landscape.
We also custom-designed and built a new Solarius granite-topped ledge in front of the windows as a home for bath and other decorative items. This unique ledge wrapped continuously into the enlarged shower to serve the dual purpose as a bench seat while optimizing space.
Shower luxury in stone, glass, and bronze
The shower surround, bathroom floor, and tub splash were all covered with beautiful Rustic Gold Slate from Emser Tile in a 12×12 diagonal pattern on the surround and 16×16 hopscotch pattern for the bathroom floor.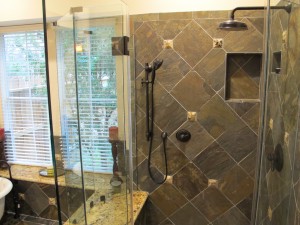 The shower floor was covered with Flat Rivera pebble tile in a four-color blend. We then accented the shower and tub area with eye-catching Solarius granite pyramids.
The shower floor was covered with Flat Rivera pebble tile in a four-color blend. We then accented the shower and tub area with eye-catching Solarius granite pyramids.
The new shower featured frameless glass with several mitered panels to accommodate the specialized design. We also added a powerful Delta rain shower head and handheld unit in an oil rubbed bronze finish on a slide bar to allow for rinsing while sitting on the bench.
Cabinets round out this bathroom remodel
Our clients chose solid oak with raised square panel doors and a darker Mission Oak stain for the custom vanity, medicine and headknocker cabinets. We used the same Solarius granite as we did for the shower and tub accents on the counters, which also featured two undermount sinks from Kohler.
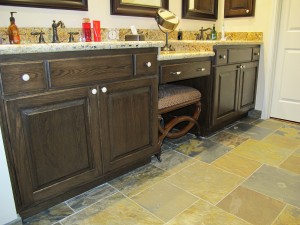 With the obstructive furdown removed, we added LED recessed can lights into the elevated ceiling and decorative sconce lights between three tall wood-framed mirrors, which achieved far greater illumination compared to the original bathroom.
With the obstructive furdown removed, we added LED recessed can lights into the elevated ceiling and decorative sconce lights between three tall wood-framed mirrors, which achieved far greater illumination compared to the original bathroom.
We completed the project with a first-class paint job, using a complementary Ivory color from Sherwin Williams.
One good cabinet leads to another
Our clients were so pleased with our cabinet work in the bathroom that they asked our master carpenters to modify their kitchen pantry cabinets with new pullouts for more storage and easier accessibility.
As if that weren’t enough proof of a job well done, our clients are now considering a TriFection attic renovation project in 2014 and they have already referred us to a neighbor in need of a master bathroom remodel. It seems their search for a remodeling team they can trust has come to a happy ending. For more pictures of this TriFection bathroom and others like it, click here.
