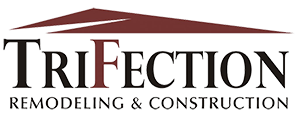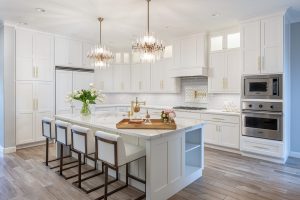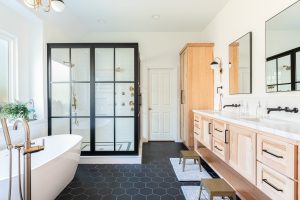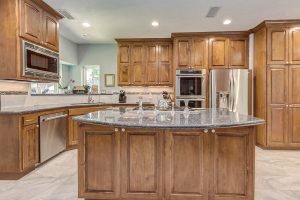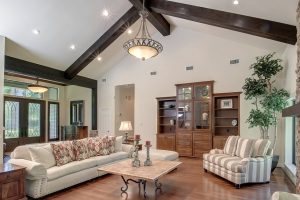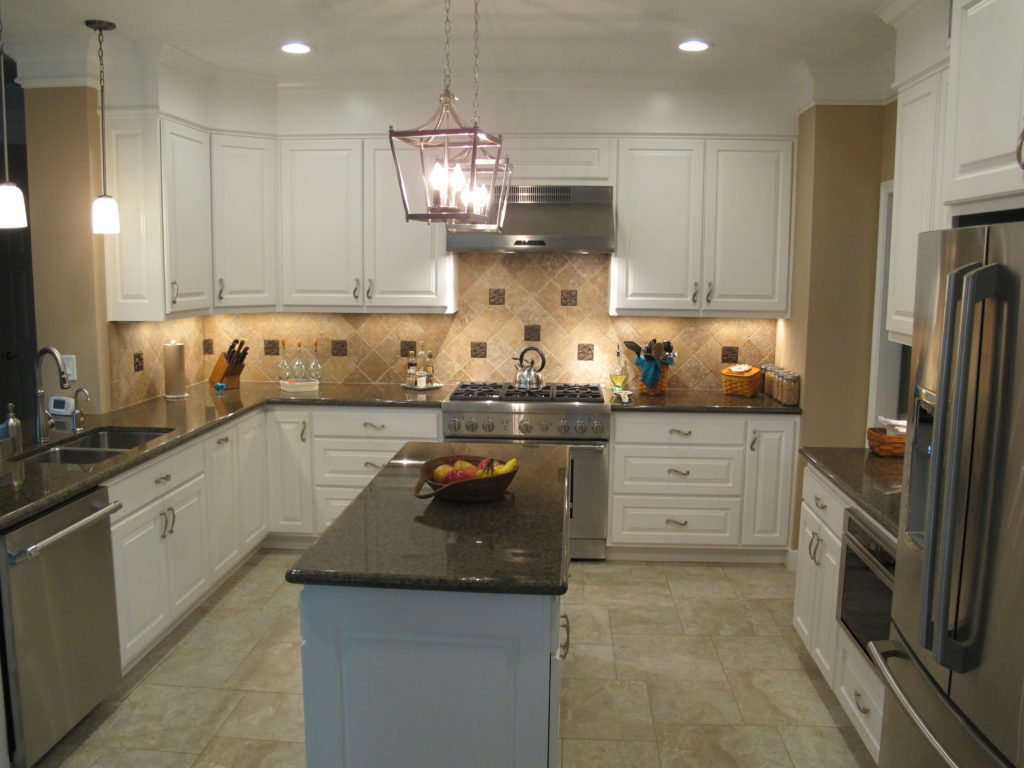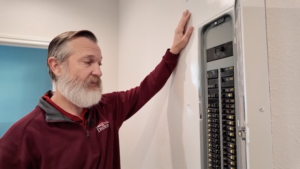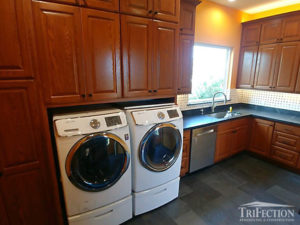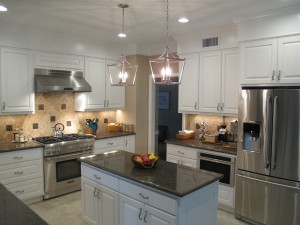 It seemed like they’d built the home of their dreams back in the 90’s. However, the builder-grade materials in these Seabrook clients’ home haven’t stood the test of time. That’s why they reached out to TriFection to put the dream back in their home—starting with a comprehensive kitchen remodeling project.
It seemed like they’d built the home of their dreams back in the 90’s. However, the builder-grade materials in these Seabrook clients’ home haven’t stood the test of time. That’s why they reached out to TriFection to put the dream back in their home—starting with a comprehensive kitchen remodeling project.
Kitchen remodeling project goals
They wanted a more open concept with better lighting. They wanted upgraded materials. They wanted high-end appliances. They were delighted to learn TriFection could make this dream a reality.
We started the kitchen remodeling project by eliminating upper cabinetry above the sink and between the kitchen and living room. We also removed laminate counters and kitchen ceiling box light. We also took out their pantry closet to make better use of the space.
Pantry cabinets eliminate waste space
Most pantries are more wasted space than storage. TriFection’s custom cabinet team created a new pantry cabinet with pullouts, providing greater storage capacity and improved accessibility. Best of all, no more wasted space.
Custom cabinets are the centerpiece of kitchen remodeling
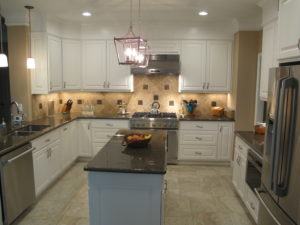 Rather than extend their new upper cabinets all the way to high ceilings or leave a gap that would allow dust to accumulate, we instead trimmed them out with a wooden furdown. Doing so helped us make sure this kitchen remodeling project fit their budget without compromising the form and function they wanted.
Rather than extend their new upper cabinets all the way to high ceilings or leave a gap that would allow dust to accumulate, we instead trimmed them out with a wooden furdown. Doing so helped us make sure this kitchen remodeling project fit their budget without compromising the form and function they wanted.
We built their custom cabinet doors from solid beech with tulip-style raised panel fronts painted Pure White, which complements the Only Natural wall color and white ceilings—all from Sherwin Williams.
Stepping up to granite counters
Completing the clients’ counters required three slabs of Omni’s Tropical Brown granite, which is one of our most popular choices. Its color and texture set off the backsplash, covered with Noce Toros 6×6-inch and Renaissance Bari/Parma 4×4-inch deco tile with an antique bronze finish. Both created a perfect setting for a Kohler undermount stainless steel sink and faucet. Finally, we brought the floor to life with Emser’s Bristol Ashton 18×18-inch and 13×13-inch floor tile in a hopscotch pattern.
Upgraded kitchen, upgraded appliances
Because high-end appliances were high on their list, our client selected a Thermador gas range, built-in Thermador drawer microwave unit, Thermador venthood, Electrolux counter-depth French door refrigerator and Thermador dishwasher—all from Nor-West Appliances.
Fulfilling all their kitchen remodeling goals
 One of the first things these clients mentioned was a desire for better lighting. That’s why we added new pendant lights above the sink, plus new lights above the island and breakfast area. And, for added sparkle on their granite counters and backsplash, we added under-cabinet lighting.
One of the first things these clients mentioned was a desire for better lighting. That’s why we added new pendant lights above the sink, plus new lights above the island and breakfast area. And, for added sparkle on their granite counters and backsplash, we added under-cabinet lighting.
Upon completion, our clients commented how thrilled they were with not only the finished product but also with the professionalism, trustworthiness and friendly demeanor of all our craftsmen. That sincere feedback brought big smiles to the faces of TriFection’s owners and managers. With these clients’ kitchen dreams fulfilled, we’re next moving on to bathrooms and other projects around their home, where we’ll continue bringing together form, function and fit the TriFection way.
