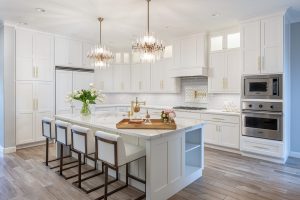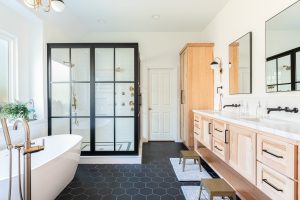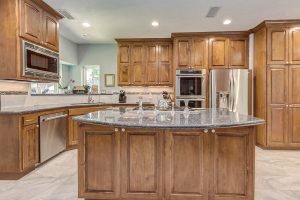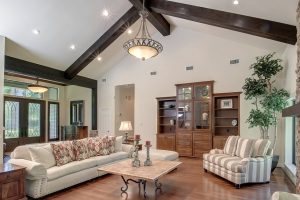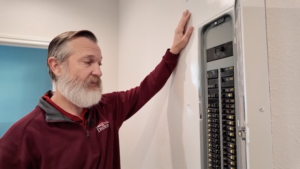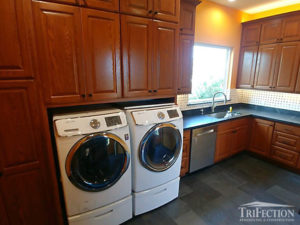Our clients struggled with a jam-packed, outdated kitchen in their northwest Houston home, which needed extra storage and a fresh design. They wanted a transitional farmhouse look that blended the best of their home’s original, traditional elements with more contemporary colors and clean lines. After hearing about TriFection on Tom Tynan’s HomeShow Radio broadcast, they gave us a call. Our ability to create custom cabinetry tailored to their needs would help them optimize their space, while our turnkey service would make sure their entire project ran smoothly from start to finish. They fully believed the kitchen would be in good hands with TriFection.
Converting to a transitional farmhouse design
 We built and installed new Shaker-style, beech cabinetry, painted in Sherwin Williams Colonnade Gray, with brushed nickel Berenson hardware. The new kitchen design included a much larger island with extra seating, additional storage, and a two-tier pullout to better organize cookware. We painted the island in Intellectual Gray, a darker paint shade that complemented the rest of the cabinets. Our clients chose White Spring granite for the countertops, and we installed a backsplash of offset 4×12 glass Islandia Tinos tiles with matching pencil trim. For a more dramatic design, we extended the tile backsplash behind the kitchen sink and cooktop areas all the way to the ceiling.
We built and installed new Shaker-style, beech cabinetry, painted in Sherwin Williams Colonnade Gray, with brushed nickel Berenson hardware. The new kitchen design included a much larger island with extra seating, additional storage, and a two-tier pullout to better organize cookware. We painted the island in Intellectual Gray, a darker paint shade that complemented the rest of the cabinets. Our clients chose White Spring granite for the countertops, and we installed a backsplash of offset 4×12 glass Islandia Tinos tiles with matching pencil trim. For a more dramatic design, we extended the tile backsplash behind the kitchen sink and cooktop areas all the way to the ceiling.
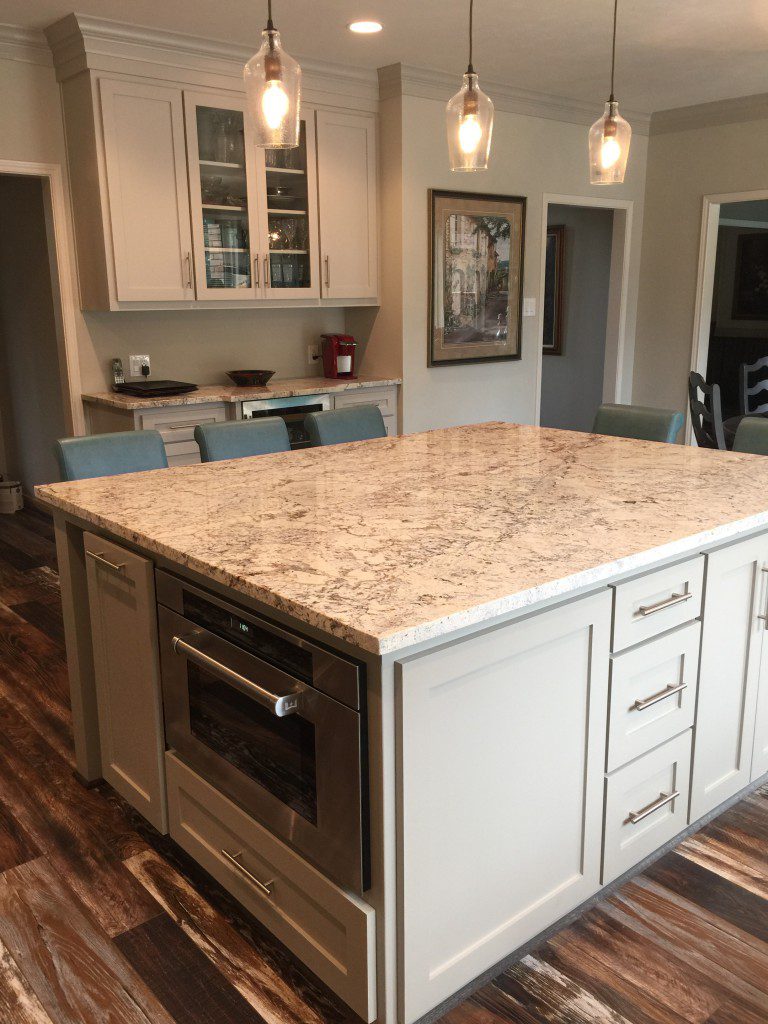 Our clients selected brand new stainless steel Sub Zero and Wolf appliances from Ferguson, including: a dual fuel range and vent hood, a convection microwave, a wine cooler, a stand-alone refrigerator, and a stand-alone freezer. They also purchased a new Asko dishwasher. TriFection installed a black Miseno undermount sink and a Pfister stainless steel pull down faucet.
Our clients selected brand new stainless steel Sub Zero and Wolf appliances from Ferguson, including: a dual fuel range and vent hood, a convection microwave, a wine cooler, a stand-alone refrigerator, and a stand-alone freezer. They also purchased a new Asko dishwasher. TriFection installed a black Miseno undermount sink and a Pfister stainless steel pull down faucet.
To complete the room, we updated the lighting and painted. TriFection installed LED recessed can lights, undercabinet lights, three decorative Woodrow pendant lights above the island, and a new chandelier above the breakfast table. We painted a fresh coat of Sherwin Williams Useful Gray on the walls and Shoji White on the ceilings and trim.
All ‘fired up’ for TriFection
While witnessing firsthand the level of care and craftsmanship TriFection took in transforming their kitchen, our clients decided they wanted us to make additional improvements to their home. They requested we replace the flooring on the first floor of their home and renovate the fireplace and entertainment wall in the living room.
 TriFection constructed and installed a pair of matching custom built-ins for each side of the fireplace. The Shaker-style, beech cabinetry featured custom walnut butcher block countertops, open shelving, and Berenson brushed nickel hardware. We painted both built-ins with Sherwin Williams Porpoise, a neutral, dark grey that contrasted well with the natural wood countertop color and carried on the color scheme from the adjacent kitchen. To make the fireplace stand out, we installed a neutral slate ledger tile called Earth from the floor to the ceiling. We tiled the hearth with a Club Beige tile. New recessed lighting and under cabinet lights brightened the room. For new flooring, we installed a high-end laminate that mimicked wood and would withstand high traffic from pets and family members.
TriFection constructed and installed a pair of matching custom built-ins for each side of the fireplace. The Shaker-style, beech cabinetry featured custom walnut butcher block countertops, open shelving, and Berenson brushed nickel hardware. We painted both built-ins with Sherwin Williams Porpoise, a neutral, dark grey that contrasted well with the natural wood countertop color and carried on the color scheme from the adjacent kitchen. To make the fireplace stand out, we installed a neutral slate ledger tile called Earth from the floor to the ceiling. We tiled the hearth with a Club Beige tile. New recessed lighting and under cabinet lights brightened the room. For new flooring, we installed a high-end laminate that mimicked wood and would withstand high traffic from pets and family members.
Home sweet home
Our clients are thrilled with their newly remodeled home. They have increased functionality in the kitchen with more storage space, extra island seating, and smart organizational solutions. The living room’s custom built-ins and new fire place design make a dramatic statement, and the new flooring ties everything together. They enthusiastically told us, “We were able to hand you a photo and you just made it happen!” Another mission accomplished for TriFection…..

