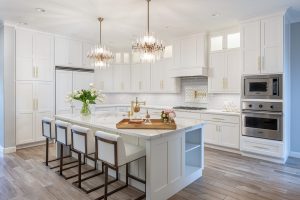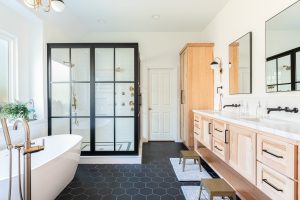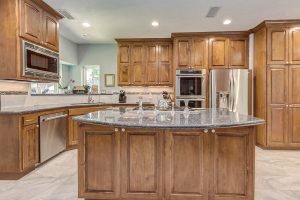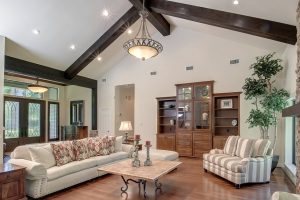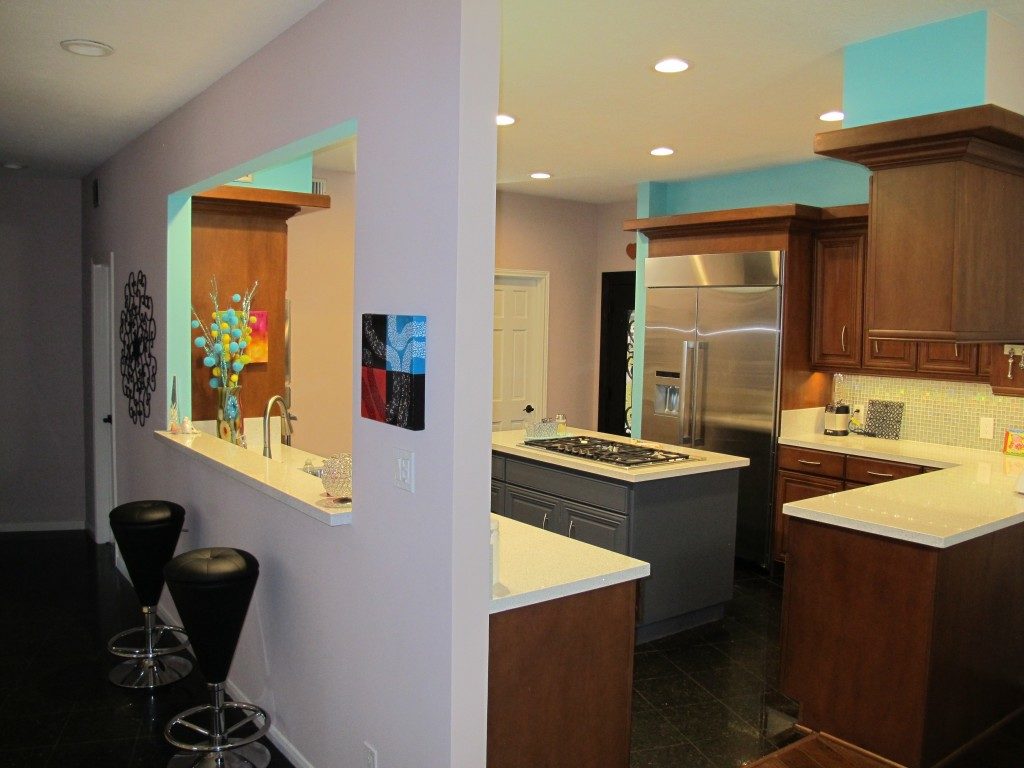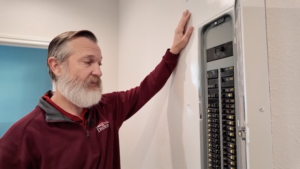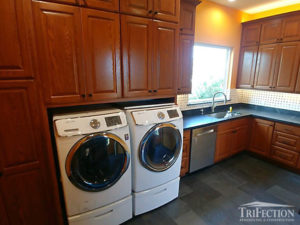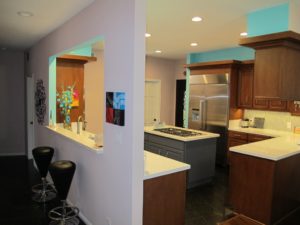 Your home should be a personal space. It should reflect your unique taste and style. That’s what these clients in the Hilshire Village area of west Houston wanted. Their newly purchased house has great location, size and structure. But, it lacked that personal feeling of home. Realizing the home needed professional attention, they took Tom Tynan’s advice and contacted TriFection.
Your home should be a personal space. It should reflect your unique taste and style. That’s what these clients in the Hilshire Village area of west Houston wanted. Their newly purchased house has great location, size and structure. But, it lacked that personal feeling of home. Realizing the home needed professional attention, they took Tom Tynan’s advice and contacted TriFection.
More than a kitchen project, a home makeover
A project of this scope calls for a trustworthy contractor willing to listen to the clients’ vision and capable of offering smart, practical advice on design and selections that will make that vision an enjoyable reality. After our first meeting, these nice folks knew TriFection was the obvious choice.
Before finishing this home makeover project, our craftsmen would wind up “personalizing” the kitchen, living room, stairway, game room, wet bar and even the utility room. This was a big project.
This home makeover starts by opening the kitchen
The home has a large window to the swimming pool area that offers abundant natural light. Unfortunately, a wall stood between it and the kitchen. So, we opened it up. TriFection’s carpentry team framed an open pass-through to the kitchen, providing a better view of the beautifully landscaped pool and allowing more light into the space. Doing so required relocation of electrical wiring in the furdown, which had to be removed in the process. While working in that area of the house, our electrical team replaced dated track lighting with modern LED recessed can lights.
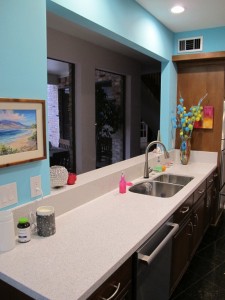 TriFection’s in-house cabinetry craftsmen then built a new island, painted in Gibraltar from Sherwin Williams. The color choice created a complementary contrast to existing stained cabinets. The new island created more storage and space for a new cooktop—part of a complete kitchen appliance package the clients selected from Nor-West Appliance. We also eliminated the overhead island venthood (so the husband would no longer bump his head while cooking) and replaced it with a sleek pop-up vent.
TriFection’s in-house cabinetry craftsmen then built a new island, painted in Gibraltar from Sherwin Williams. The color choice created a complementary contrast to existing stained cabinets. The new island created more storage and space for a new cooktop—part of a complete kitchen appliance package the clients selected from Nor-West Appliance. We also eliminated the overhead island venthood (so the husband would no longer bump his head while cooking) and replaced it with a sleek pop-up vent.
Black granite countertops were replaced with a striking Cambria Whitney white quartz countertop, featuring a square edge and a new undermount sink. These new counters are nicely complemented by a Soiree St. Kitts 1”x1” glass tile backsplash from Daltile with pencil liner from Interceramic. This fresh look made it necessary to replace the dated gold kitchen cabinet hardware with more modern brushed nickel hardware.
One upgrade leads to another
TriFection’s carpenters also framed in a pass-through between the second story game room and living room’s vaulted ceilings. They then deleted unwanted upper bookshelves in the living room and modified the remaining lower cabinet with a wood countertop, which provided a new home for their huge flat-screen television. We also removed a mirrored wall on the staircase and textured the sheetrock.
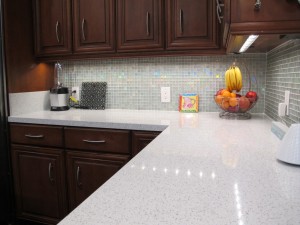 TriFection’s painting crew then went to work retexturing ceilings throughout much of the house and painting the walls in more vibrant colors such as Breathless, Forward Fuchsia and Belize from Sherwin Williams. They also painted cabinets in the wet bar, living room and even in the utility room in Gibraltar or Extra White.
TriFection’s painting crew then went to work retexturing ceilings throughout much of the house and painting the walls in more vibrant colors such as Breathless, Forward Fuchsia and Belize from Sherwin Williams. They also painted cabinets in the wet bar, living room and even in the utility room in Gibraltar or Extra White.
Our clients were overjoyed at how TriFection’s craftsmen transformed their home, giving it the unique look they envisioned: fresh, vibrant, modern and most assuredly very personal.

