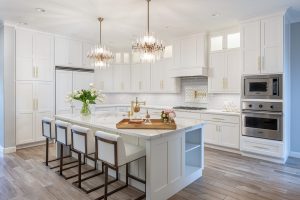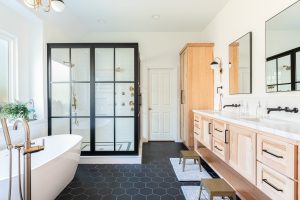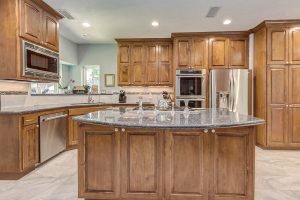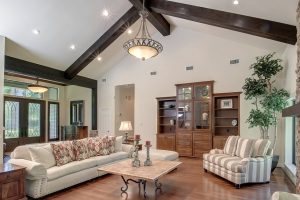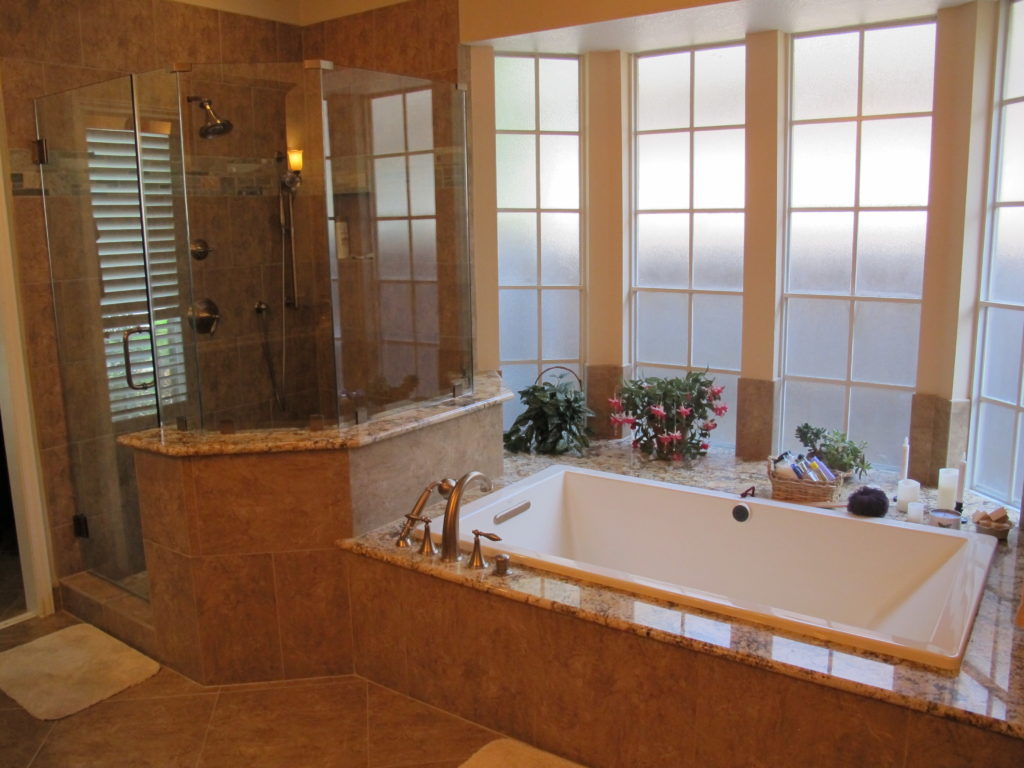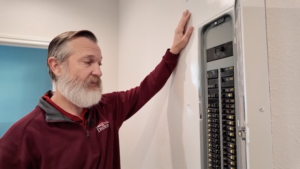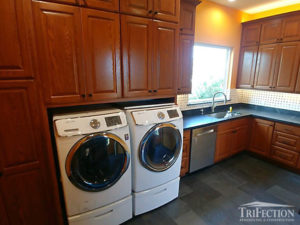Approaching retirement, these clients wanted to enjoy their golden years with the help of new bathroom. Rather than settle on a bathroom they would only “kinda” enjoy, they decided to pursue their dream, showcase bathroom. This decision created significant responsibility for the TriFection team. To ensure we met every expectation, we worked closely with our clients over the course of several weeks to prioritize their needs and wants. The first step was deciding on what needed to go.
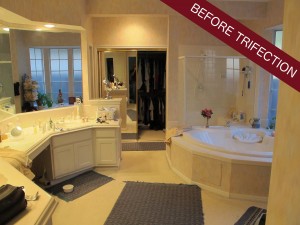 A number of features made the current bathroom outdated. These included old white MDF (fake wood) cabinet doors, cultured marble vanity counters, white ceramic tile and framed glass in the shower, faded wallpaper, worn carpet, gold-trim mirrors and out-of-style light fixtures. While some clients request a renovation of a specific area like the vanity, shower, or the bathtub, these clients wanted to transform every aspect of the bathroom.
A number of features made the current bathroom outdated. These included old white MDF (fake wood) cabinet doors, cultured marble vanity counters, white ceramic tile and framed glass in the shower, faded wallpaper, worn carpet, gold-trim mirrors and out-of-style light fixtures. While some clients request a renovation of a specific area like the vanity, shower, or the bathtub, these clients wanted to transform every aspect of the bathroom.
To begin this exciting remodeling project, we opened up the bathroom space. This meant eliminating three major obstructions. First, we removed the furdowns over the shower and the vanity. This provided the room with more spacious loft. Second, we cut out an awkward support post in the middle of the room. Lastly, we completely tore out the old, oddly angled whirlpool tub. This tub had unnecessarily consumed walking space and made it more difficult to maneuver in the bathroom, especially during future retirement years.
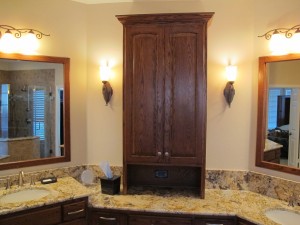 TriFection’s highly skilled carpenters custom built new solid oak cabinets and matching mirror frames with a dark stain for the bathroom. We included a tower cabinet and headknocker cabinet for increased storage space, eliminating significant countertop clutter. We added drawers in the previously unused knee space below the vanity counter for even more storage. For the vanity countertop and backsplash, our clients chose an exquisite Solarius granite. Upon seeing this beautiful granite installed, they followed our recommendation and used it for the tops of their bathtub deck, knee wall, and bench seat inside the newly expanded shower.
TriFection’s highly skilled carpenters custom built new solid oak cabinets and matching mirror frames with a dark stain for the bathroom. We included a tower cabinet and headknocker cabinet for increased storage space, eliminating significant countertop clutter. We added drawers in the previously unused knee space below the vanity counter for even more storage. For the vanity countertop and backsplash, our clients chose an exquisite Solarius granite. Upon seeing this beautiful granite installed, they followed our recommendation and used it for the tops of their bathtub deck, knee wall, and bench seat inside the newly expanded shower.
In the bathtub area, we built a more traditional shaped deck and repositioned the tub in front of the window. This new design allowed for more walking space, provided more room for bathing accessories and effectively utilized the outside natural light. The tub choice was a Kohler model with relaxing air massage and heater functions, which help make those aches and pains only temporary. The faucet for this Roman tub was from Kohler’s Finial Tradition collection. Grab bars with matching finish were also installed to help with future aging-in-place needs.
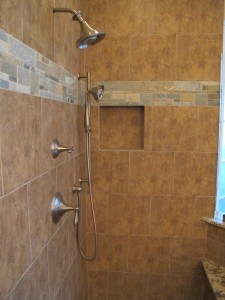 To rejuvenate the shower, we chose 13×13 Agra Noce tile from Emser in a broken joint pattern for the surround and 2×2 Scabos tile for the floor. For added touches, we incorporated an accent liner of Golden Sand Quartzite in a Borgo pattern as well as a recessed shampoo niche and comfortable bench seating. Frameless glass completed the modernized look.
To rejuvenate the shower, we chose 13×13 Agra Noce tile from Emser in a broken joint pattern for the surround and 2×2 Scabos tile for the floor. For added touches, we incorporated an accent liner of Golden Sand Quartzite in a Borgo pattern as well as a recessed shampoo niche and comfortable bench seating. Frameless glass completed the modernized look.
Lastly, we helped our clients find all of the complementary fixtures, including Kohler Caxton undermount vanity sinks and Kohler faucets in a brushed bronze finish. Overhead vanity and sconce lights from the Murray Feiss Tuscan Villa collection confirmed the bathroom’s elegance.
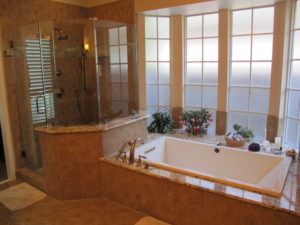 Upon viewing the final product, our clients raved about its beauty and functionality. They told us neighbors that visited were now inspired to remodel their own bathrooms. We were also flattered to hear that they were equally impressed with the professionalism of all the TriFection team members. In fact, these clients were so pleased with the entire process they asked us to remodel their kitchen!
Upon viewing the final product, our clients raved about its beauty and functionality. They told us neighbors that visited were now inspired to remodel their own bathrooms. We were also flattered to hear that they were equally impressed with the professionalism of all the TriFection team members. In fact, these clients were so pleased with the entire process they asked us to remodel their kitchen!
For more pictures of this TriFection bathroom and others like it, click here.

