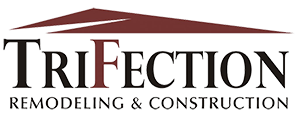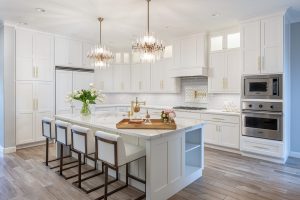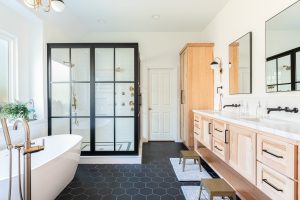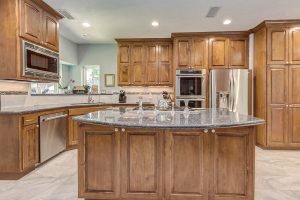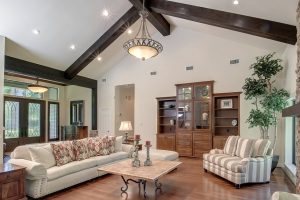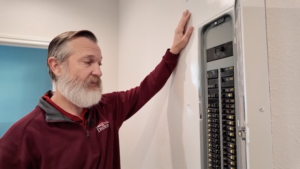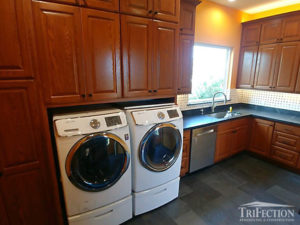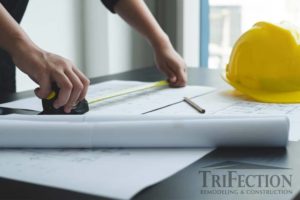When last we visited this client’s home remodeling project, we’d set a budget that fit their lifestyle and developed a design that exceeded their wishes for form and function. Now, we’re down to the studs.
The goal of this project: remake a long-time family home (while preserving its character and shared memories) into a more modern and functional residence our client can enjoy for years to come. As with any project of this scale, it’s essential we keep a responsible eye on preventing unnecessary damage during the demolition phase and maintain a clean, safe work environment throughout the remodeling process. While we’re making significant changes, including removal of some interior walls and exterior doors, we don’t want be bulls in a china shop.
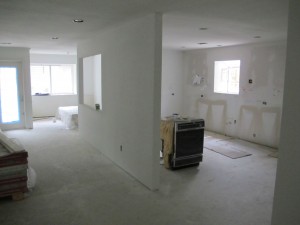 At this point, we’ve completely gutted the kitchen, laundry room, master bath and closet, hall bath, and office. That includes removal of wallpaper, sheetrock, and flooring throughout the house. We’ve also removed the fireplace mantle, the bathroom tile surround, all appliances–even the water heater. Cabinets, counters, backsplashes, bathroom fixtures, and, yes, the kitchen sink are all gone. What’s left is a clean home remodeling canvass upon which TriFection can produce a picture to match the client’s vision.
At this point, we’ve completely gutted the kitchen, laundry room, master bath and closet, hall bath, and office. That includes removal of wallpaper, sheetrock, and flooring throughout the house. We’ve also removed the fireplace mantle, the bathroom tile surround, all appliances–even the water heater. Cabinets, counters, backsplashes, bathroom fixtures, and, yes, the kitchen sink are all gone. What’s left is a clean home remodeling canvass upon which TriFection can produce a picture to match the client’s vision.
We’ve already framed in a new wall between the kitchen and living room to provide more open, visible space for daily living and entertainment needs. Since the previous wall was load-bearing, it had to be replaced with a structural header. We’ve also completed major electrical and plumbing “rough in” work in the kitchen, laundry room and bathrooms to accommodate our new design.
The master bathroom and closet are taking shape nicely as the framing and initial electrical and plumbing wrap up. These new walls and infrastructure allow for redesigned space, featuring a large walk-in shower and more closet space. As an added touch, we’ve also framed in a new pocket door for the master bathroom’s water closet.
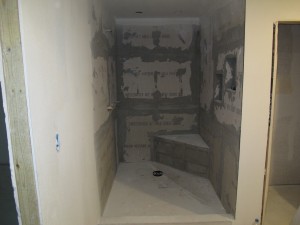 We added HardieBacker, which is high-quality cement fiberboard, on the studs framing the shower to provide the best waterproofing protection possible; we added HardieBacker above the existing bathtub in the hall bath as well. The concrete mudbed and custom PVC shower pan liner are installed and tested. The shower bench seat, recessed shampoo niches and curb are framed. That makes both the master shower and hall bath ready for tile installation.
We added HardieBacker, which is high-quality cement fiberboard, on the studs framing the shower to provide the best waterproofing protection possible; we added HardieBacker above the existing bathtub in the hall bath as well. The concrete mudbed and custom PVC shower pan liner are installed and tested. The shower bench seat, recessed shampoo niches and curb are framed. That makes both the master shower and hall bath ready for tile installation.
With sheetrock throughout the house floated, textured and primed, we’re ready for paint as well. But, we first take the added step of testing color swatches on the wall to see how they’ll actually look once applied. Relying on a sample fan deck or a paint can when choosing paint colors can lead to undesirable outcomes.
Our client is delighted with the progress on this major home remodeling project. In our next update, you’ll see the installation of custom cabinets for the kitchen and bathrooms that are now in production at TriFection’s in-house custom cabinet facility.
