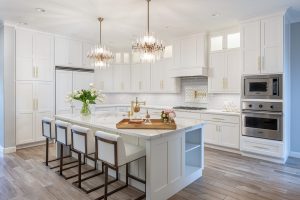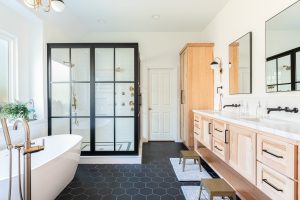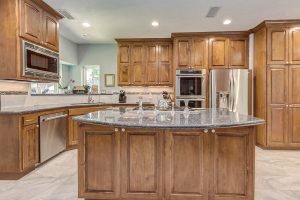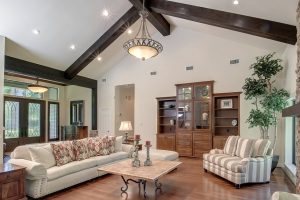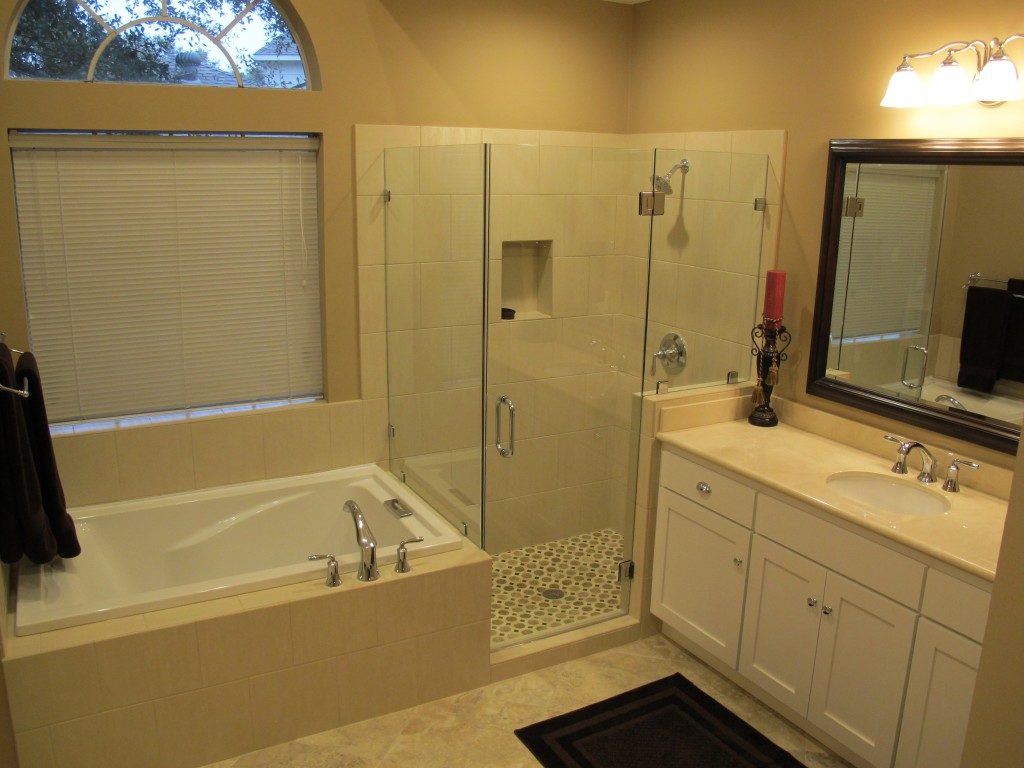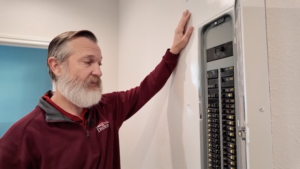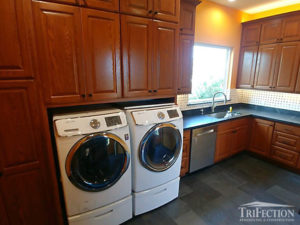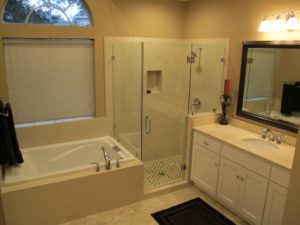 With striped wallpaper, gold trims and plain white squared tile, this large bathroom in Sugar Land was showing its age. After hearing Tom Tynan on 610AM’s HomeShow Radio rave about the superior quality of the remodeling work done by the fellow Aggies at TriFection, these clients knew what to do next…Our clients wanted an updated look that would make their bathroom more user-friendly without busting their budget or exceeding a level consistent with the home’s value. This is exactly the form, function and fit puzzle TriFection specializes in solving: open concept bathroom renovation.
With striped wallpaper, gold trims and plain white squared tile, this large bathroom in Sugar Land was showing its age. After hearing Tom Tynan on 610AM’s HomeShow Radio rave about the superior quality of the remodeling work done by the fellow Aggies at TriFection, these clients knew what to do next…Our clients wanted an updated look that would make their bathroom more user-friendly without busting their budget or exceeding a level consistent with the home’s value. This is exactly the form, function and fit puzzle TriFection specializes in solving: open concept bathroom renovation.
Bidding a bathroom makeover
Before earning the business, however, TriFection proposed various design options during the bidding process. By taking time to listen and fully understand all our clients’ goals, we were able to create a plan that met every one of them.
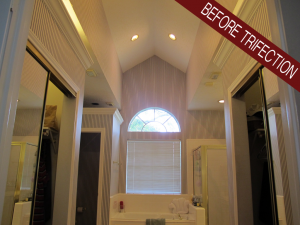 We kept the same bathroom footprint, but we cut down a partial wall between the shower and vanity to create a more open concept. Our demo and paint crews stripped the wallpaper and removed everything from the old bathroom, including unnecessary furdowns above each vanity.
We kept the same bathroom footprint, but we cut down a partial wall between the shower and vanity to create a more open concept. Our demo and paint crews stripped the wallpaper and removed everything from the old bathroom, including unnecessary furdowns above each vanity.
Undoing builder oddities
This bathroom featured two separate clothes closets (with gold-framed sliding mirrored doors) and a water closet with open space between the top of each closet and the ceiling. It was an odd design that served no purpose. So, we framed in the openings above each closet to provide continuous wall space that looks far more natural.
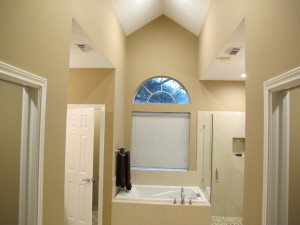 However, this change required relocation of AC registers as well as hanging, taping, floating and texturing sheetrock prior to painting. Thanks to the expertise and skill of TriFection’s master painters, you’d never know those gaps between the walls ever existed. As for those old framed mirrored sliding doors, we replaced them with wood-paneled pocket doors, providing more wall space for storage inside the closets. We completed this part of the project by installing new LED recessed can lighting throughout the high vaulted ceiling, which brightens this large space and improves energy efficiency.
However, this change required relocation of AC registers as well as hanging, taping, floating and texturing sheetrock prior to painting. Thanks to the expertise and skill of TriFection’s master painters, you’d never know those gaps between the walls ever existed. As for those old framed mirrored sliding doors, we replaced them with wood-paneled pocket doors, providing more wall space for storage inside the closets. We completed this part of the project by installing new LED recessed can lighting throughout the high vaulted ceiling, which brightens this large space and improves energy efficiency.
Building luxury into this bathroom makeover.
We designed and built a new custom shower with an adjacent soaker tub. The shower floor was covered with Morocco Blend Norfolk pattern from Keystone Tile. Then, we added 12” Imola Koshi porcelain tile from Crossville Tile & Stone in a broken joint pattern for the shower walls.
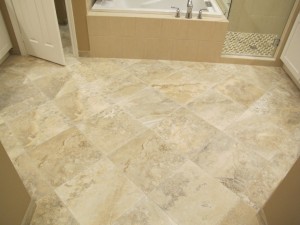 TriFection’s custom cabinet craftsmen built and installed two custom vanity cabinets made of solid beech wood with Shaker style fronts. We also added a pullout hamper in one of the vanities for added convenience. We painted the cabinets a Pure White color from Sherwin Williams and topped both with Crema Marfil marble, creating an elegant, traditional feel that appeals to many.
TriFection’s custom cabinet craftsmen built and installed two custom vanity cabinets made of solid beech wood with Shaker style fronts. We also added a pullout hamper in one of the vanities for added convenience. We painted the cabinets a Pure White color from Sherwin Williams and topped both with Crema Marfil marble, creating an elegant, traditional feel that appeals to many.
Lastly, we installed 18″ Nu Travertine porcelain tile in a diagonal pattern throughout the bathroom floor. It provides the same natural look as stone, but without the same level of expense and maintenance. These types of porcelain tiles have become increasingly popular in today’s market.
Happy Aggies All Around With the Open Concept Bathroom
We take great pride when clients tell us they’re thrilled with our well-managed remodeling process and beautifully finished work. The smiles on their faces are the most rewarding part of our jobs. In this case, these nice folks were very happy they listened to Tom Tynan and trusted their Aggie instincts by choosing TriFection.
Needing a more open concept bathroom, yourself? Call TriFection!

