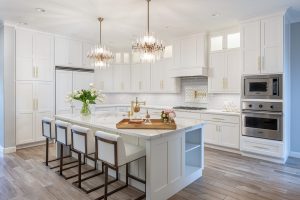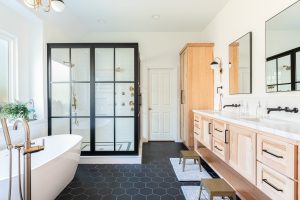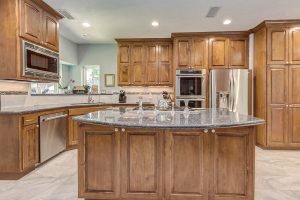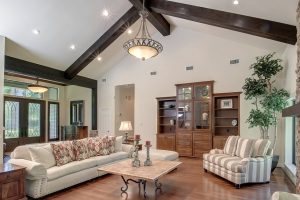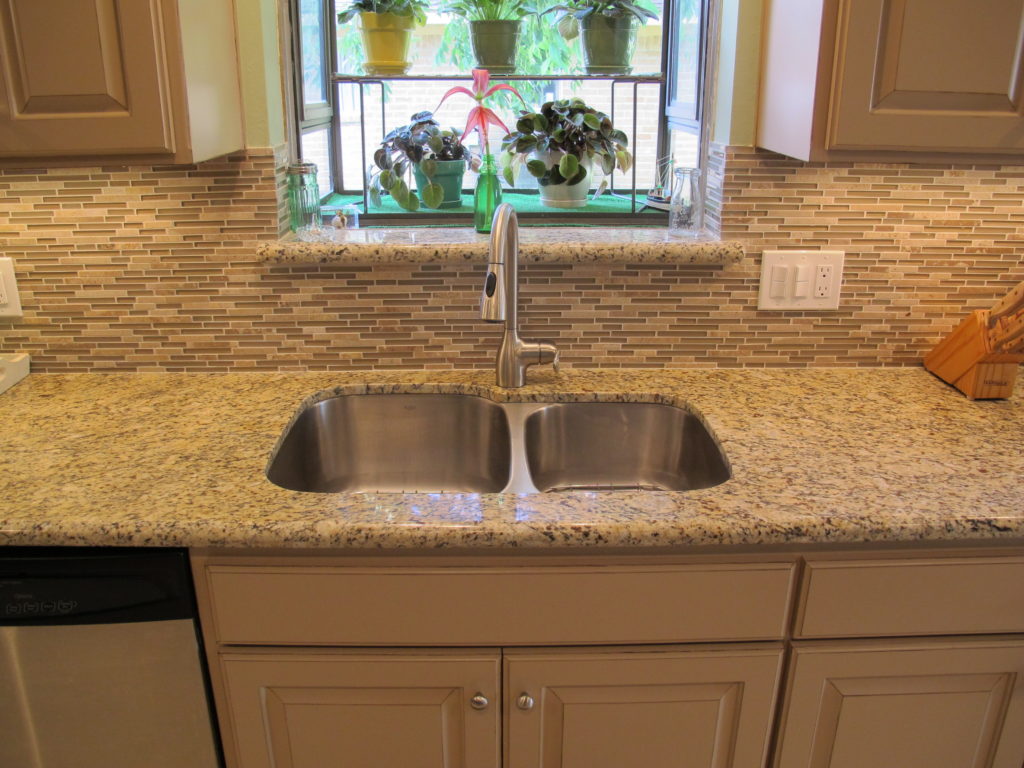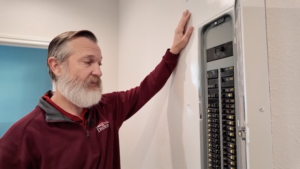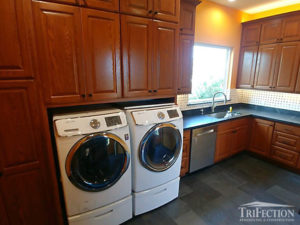Remodeling can be a game of inches. Upgrade bathrooms today. Remodel the kitchen next time. That’s exactly what happened with this TriFection client in Spring. After delighting them with two bathroom remodeling projects last year, they brought us back for a kitchen makeover.
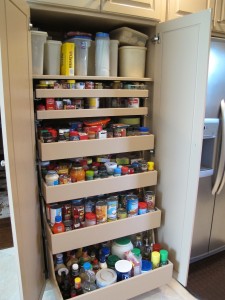 This project called for structural work. First, we took out a wall separating the kitchen and dining room. Next, upper cabinets, furdowns and a peninsula were removed to provide a more open concept in the old space.
This project called for structural work. First, we took out a wall separating the kitchen and dining room. Next, upper cabinets, furdowns and a peninsula were removed to provide a more open concept in the old space.
We also eliminated the pantry closet by replacing it with a pantry cabinet, complete with six pullout drawers & upper shelving, which greatly increased storage capacity.
Since our clients made little use of their dining room space, we made room for more functional cabinets and countertop area. Their newly designed kitchen features a relocated cooktop, venthood and refrigerator. Our clients are retired and working on a budget, so we made use of existing appliances.
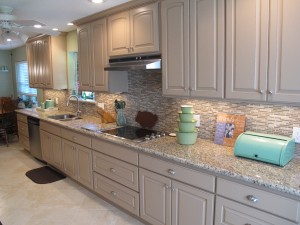 Our custom cabinet and finishing shops delivered a relaxed “down home” feel by creating custom cabinets built from solid beech wood and then painted and glazed.
Our custom cabinet and finishing shops delivered a relaxed “down home” feel by creating custom cabinets built from solid beech wood and then painted and glazed.
A Lucente Regale linear mosaic backsplash blended seamlessly with the bullnose edged Santa Cecilia Light granite countertop, both of which are illuminated with undercabinet lighting.
We finished off this client’s final remodeling project with a Lucerne Grassen 20×20 floor tile in a diagonal pattern.
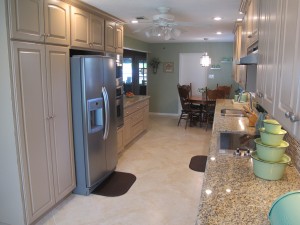 In the end, we were delighted to bring it all together and create a kitchen in which our clients can enjoy their golden years and entertain friends and family.
In the end, we were delighted to bring it all together and create a kitchen in which our clients can enjoy their golden years and entertain friends and family.
For more pictures of this TriFection kitchen and others like it, click here.

