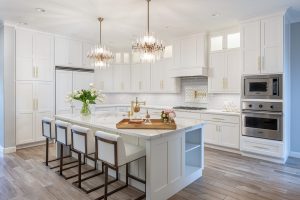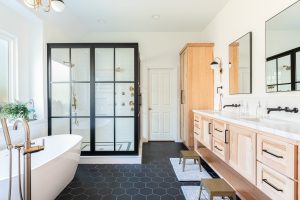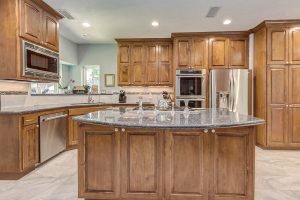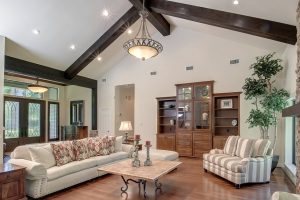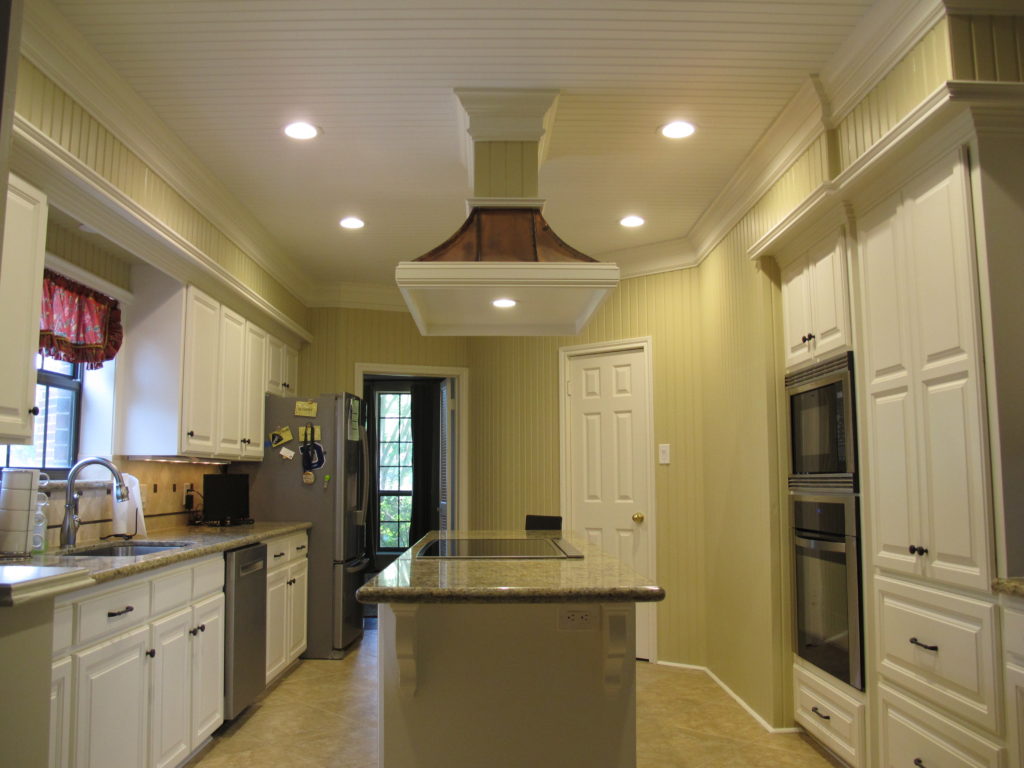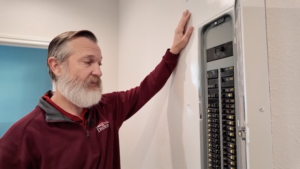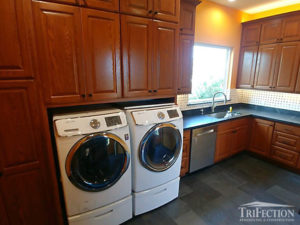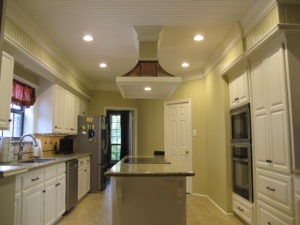 Granite counters. Backsplash. Appliances. Painted cabinets. That’s how the conversation with these Sugar Land clients began. But, their kitchen makeover plan grew as we presented new ideas from TriFection’s gallery of kitchen projects.
Granite counters. Backsplash. Appliances. Painted cabinets. That’s how the conversation with these Sugar Land clients began. But, their kitchen makeover plan grew as we presented new ideas from TriFection’s gallery of kitchen projects.
Instead of simply painting over aging plywood cabinets, these clients saw the wisdom of expanding their kitchen makeover budget to allow for new custom solid wood fronts. They also chose to modify their island by incorporating a pullout trash can and adding decorative corbels on the ends, which would provide support for an extended countertop.
Wall-to-wall kitchen makeover
Their kitchen and breakfast room featured stained wood paneling on the walls and ceiling. Gold-finished light fixtures only added to the dated, classic ship-like look of the space. Originally, the husband debated refinishing the wood paneling with a light sand and fresh coat of polyurethane, while the wife pushed to paint so the kitchen and breakfast room would be distinct from other wood-paneled rooms in the home.
In the end, they decided to paint the walls a Whole Wheat color and the ceiling Extra White, both from Sherwin Williams.
Kitchen makeover cabinetry
Cabinets are the “bones” of a kitchen. Their quality drives the look, functionality and durability of an entire kitchen makeover project. For these clients, we began with solid beech cabinet fronts with square panels, 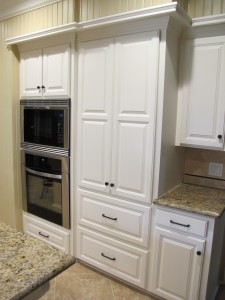 painted Dover White from Sherwin Williams.
painted Dover White from Sherwin Williams.
This fresh new look is complemented by the Venetian Gold granite counters from Midwest Tile, Marble & Granite and a natural stone backsplash in a diagonal pattern with decorative inserts.
Updated appliances, updated electric
As is the case with many older kitchens, new electrical circuits had to be run to the oven cabinet and island to properly accommodate modern appliances with higher amp ratings. These clients chose an Electrolux oven, microwave and induction cooktop and Zephyr pop-up downdraft vent, all from Nor-West Appliances. We completed our electrical work by replacing previous light fixtures with modern LED recessed can lights.
Banquette Seating
Since this kitchen makeover is bound to draw plenty of visitors, our clients asked TriFection’s in-house custom cabinet team to design, build and install new banquette seating for entertaining. The unit also features decorative trim and extra storage space, with access through raised tops.
And then, there’s the floor
 While they originally planned to keep the existing floor, the fresh look of their kitchen makeover only made the floor look old and worn. After further consideration, our clients chose instead to have us update the floors with Marazzi Coliseum 20×20 porcelain tile in a diagonal pattern.
While they originally planned to keep the existing floor, the fresh look of their kitchen makeover only made the floor look old and worn. After further consideration, our clients chose instead to have us update the floors with Marazzi Coliseum 20×20 porcelain tile in a diagonal pattern.
While their plans started small, our client’s willingness to grow their project netted them a warm, relaxing space they look forward to using for dining and entertaining for years to come. It’s another example of how TriFection’s Form, Function and Fit brings all the pieces together.

