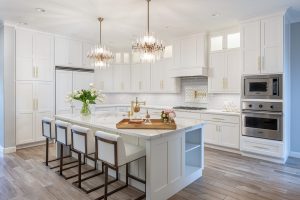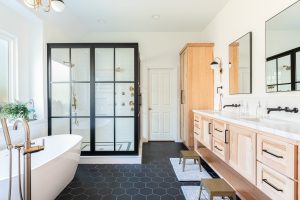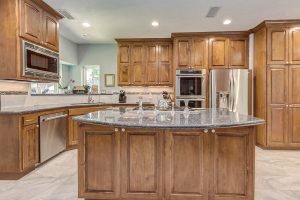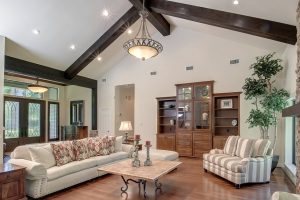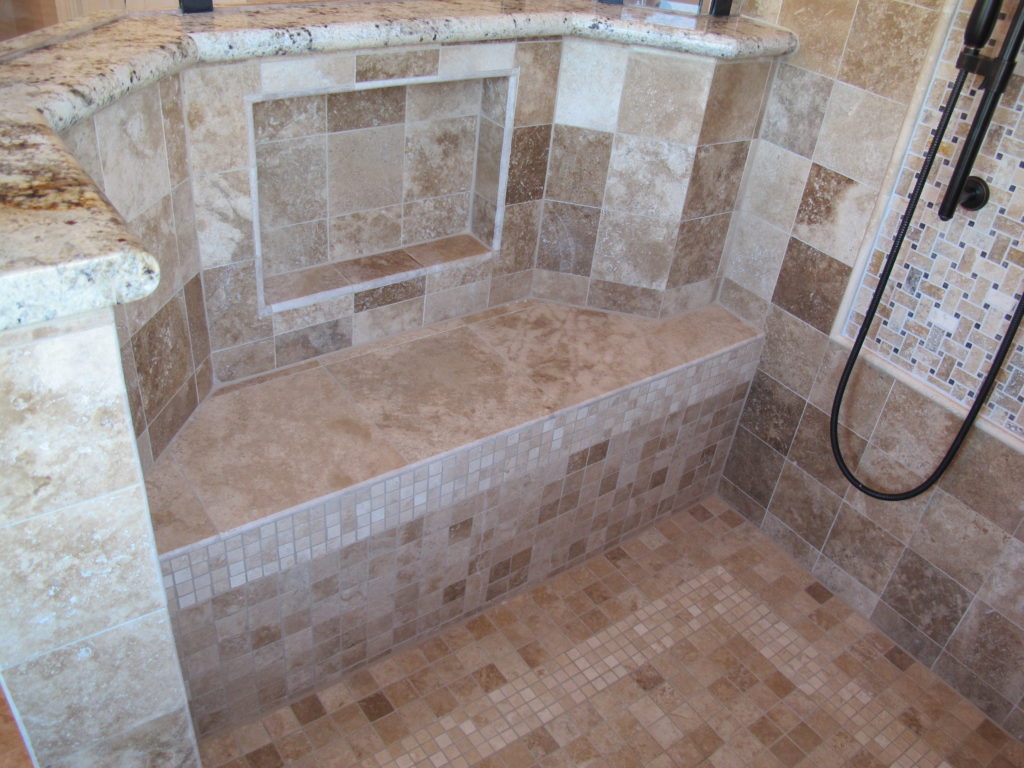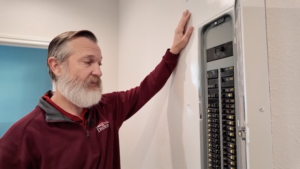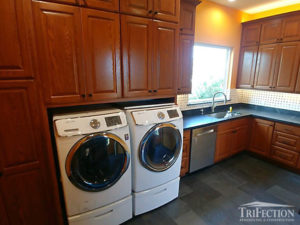Looking at this showcase bathroom’s unique tile design and striking walk-in shower, it’s hard to believe this Sugar Land client ever questioned getting rid of her bathtub in the master bathroom. But, that’s exactly what happened.
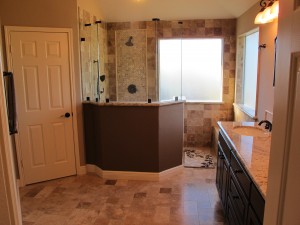 All too often bathtubs go unused. Worse still, they take up space that could easily be put to better use. Yet most people don’t think of getting rid of the tub unless it’s suggested to them. And even then, they often have some hesitation, as this client did.
All too often bathtubs go unused. Worse still, they take up space that could easily be put to better use. Yet most people don’t think of getting rid of the tub unless it’s suggested to them. And even then, they often have some hesitation, as this client did.
After one of the TriFection owners addressed her concerns, our client green lighted the removal of her seldom-used tub to make way for a greatly enlarged walk-in shower featuring a bench seat inside the shower and a drying off area outside.
A walk-in shower just part of this makeover
Out went the cultured marble counters, white painted cabinets, wallpaper, small framed shower and Jacuzzi tub, and framed sliding mirror closet door. Away went the blinds that inhibited passage of natural light through obscure glass windows.
We also eliminated a linen closet, replacing it with a more useful floor-to-ceiling solid cherry linen cabinet with a dark oak stain and complete with pullout shelves for greater storage and easier accessibility. Sienna Beige granite on the vanity counters, top of knee wall, and window sills created the look of elegant beauty throughout this newly-renovated bathroom.
Tile work sets off this walk-in shower
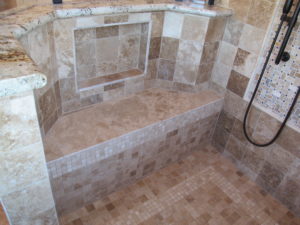 Working in collaboration with our client and her interior decorator friend, the TriFection team designed an intricate natural stone tile pattern for the shower surround using 6×6 Light Walnut, 1×1 Ivory, 1×1 and 1×2 Philadelphia as a shower accent tile and pencil liner. We also used a combination of 6×6 and 6×12 Light Walnut for the bathroom floor. The result was eye-popping.
Working in collaboration with our client and her interior decorator friend, the TriFection team designed an intricate natural stone tile pattern for the shower surround using 6×6 Light Walnut, 1×1 Ivory, 1×1 and 1×2 Philadelphia as a shower accent tile and pencil liner. We also used a combination of 6×6 and 6×12 Light Walnut for the bathroom floor. The result was eye-popping.
To ensure water from this upstairs bathroom does not penetrate to the first floor ceiling and stability for proper floor tile installation, we layered HardiBacker cement fiberboard on top of the sub-floor. This step, along with the installation of a custom PVC shower pan liner and concrete mudbed below the shower floor, provides the ultimate waterproofing protection. It also demonstrates the TriFection aim of Form, Function, and Fit — a beautiful design, totally waterproofed, and beautifully hand-laid tile craftsmanship that fit the client’s style and budget.
Colors and details complete the look
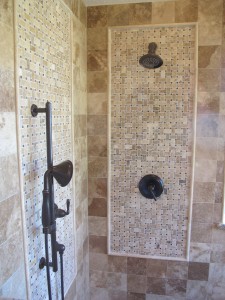 To complete the look, we used frameless glass for the shower, which features a shower head, handheld unit and slide bar from Kohler in an oil rubbed bronze finish. The matching undermount vanity sinks and faucets also came from Kohler.
To complete the look, we used frameless glass for the shower, which features a shower head, handheld unit and slide bar from Kohler in an oil rubbed bronze finish. The matching undermount vanity sinks and faucets also came from Kohler.
Outdated wallpaper was removed, and the walls were floated and textured. For paint colors, our client selected Nomadic Desert for the walls and a complementary Steady Brown for the outside of the shower knee wall, both from Sherwin Williams.
How can we tell the client loved the project? Upon completion, she immediately enlisted TriFection to remodel her powder bathroom.
For more pictures of this TriFection bathroom and others like it, click here.

