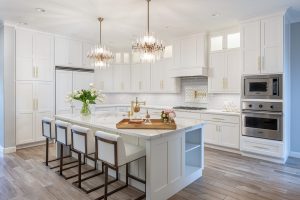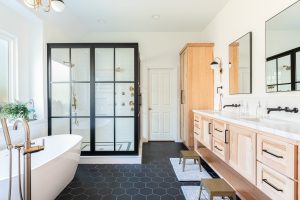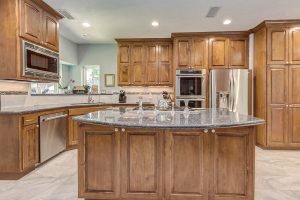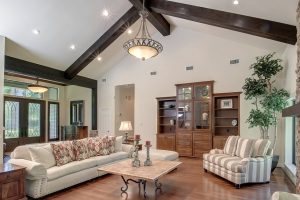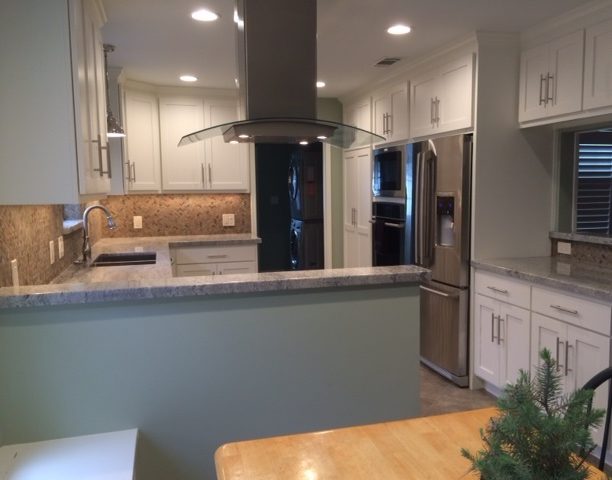“Too many cooks in the kitchen” is a common complaint among chefs, but not our recent client in the Hilshire Village area of west Houston. Collaboration was key to the creation of her custom kitchen space. After doing a lot of research on potential contractors and what she wanted for her Hilshire Village remodel, she found TriFection through Angie’s List. She was concerned about all the “bad contractor” stories, so finding a reputable contractor with a proven track record of client satisfaction was very important to her. She was willing to pay a premium for good design ideas, custom-quality craftsmanship and excellent service.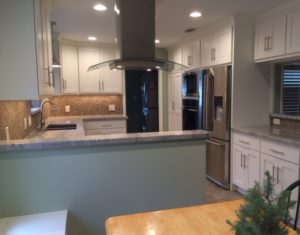
Our client came prepared to the initial consultation with a long list of desired upgrades. During this meeting, she shared honest feedback regarding her priorities and budget with TriFection owner, Jeff Reina. Together, they agreed upon a viable scope of work, which first would be refined through a few rounds of computerized design work for an upfront fee. Once she saw the creativity and functionality of our ideas on paper, she quickly signed on as a TriFection remodeling client, and we applied her design fee toward the cost of the project.
Open Concept Kitchen
Our client wanted a more “open” kitchen concept without losing storage space. As a result, TriFection removed upper cabinetry above the peninsula that divided the kitchen and breakfast area, but we more than offset the storage loss by removing furdowns around the rest of the kitchen to allow for new cabinetry that would extend to the ceiling. We also reframed the pass-through from the kitchen to the living room to create sufficient space for a tall wall of cabinetry, including a pantry cabinet with pullout drawers, refrigerator cabinet and oven cabinet with vertical shelving. TriFection’s craftsmen built all new custom beech wood cabinetry with Shaker style fronts. We also built custom banquette seating for the breakfast room, complete with lift tops for additional storage. All cabinets and surrounding wood trim were painted in a Sherwin Williams Classic Light Buff color.
Our client i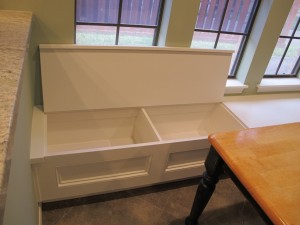 nvolved her family in the remodeling process, collaborating with her kids, sister and boyfriend to help determine some of her material selections. She picked Paricema White granite countertops, a natural white and gray stone with plenty of natural movement and unique character, from Midwest Tile, Marble & Granite. For the backsplash, we installed Camel Mini Herringbone, a specialty mosaic tile with a tumbled finish from Thorntree. Brushed nickel cabinet hardware, along with a Kraus stainless steel undermount sink and Moen faucet, completed the modern look.
nvolved her family in the remodeling process, collaborating with her kids, sister and boyfriend to help determine some of her material selections. She picked Paricema White granite countertops, a natural white and gray stone with plenty of natural movement and unique character, from Midwest Tile, Marble & Granite. For the backsplash, we installed Camel Mini Herringbone, a specialty mosaic tile with a tumbled finish from Thorntree. Brushed nickel cabinet hardware, along with a Kraus stainless steel undermount sink and Moen faucet, completed the modern look.
TriFection installed a sleek, stainless steel vent hood – an Electrolux Designer Glass Canopy – above the cooktop in the new peninsula, as well as other new appliances our client purchased from NorWest. These included an Electrolux wall oven, microwave and counter-depth refrigerator as well as a DCS gas cooktop.
Putting in the final touches for this Hilshire Village Remodel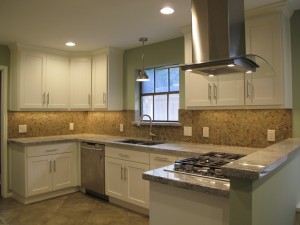
We laid Samara Kazan Sage 20” porcelain floor tile from Interceramic in a diagonal pattern throughout the kitchen, breakfast room, powder bath and utility room. We added new LED recessed can lights along with a new hanging light fixture above the sink to brighten the space. Lastly, we used Sherwin Williams Softened Green to paint the walls, which complemented the natural colors of the backsplash extremely well, and Bright White for the ceiling.
Teenager Approved Kitchen Design
Our client now has a new kitchen that she’ll love showing off to friends and family for many years to come. Throughout the process, she took comfort knowing everything would be designed, built and installed correctly. She greatly appreciated our attention to detail and consistent responsiveness to her questions during all phases of the project, likely because our management style is similar to how she approaches her job….The look of the stunning transformation even caught the attention of her teenage son, who commented how it felt like they now were “living in luxury.”

