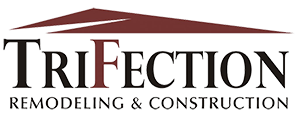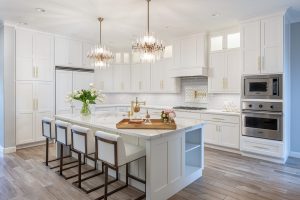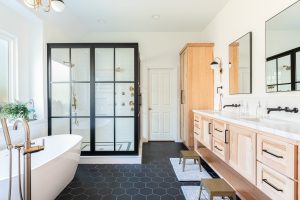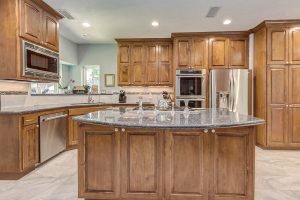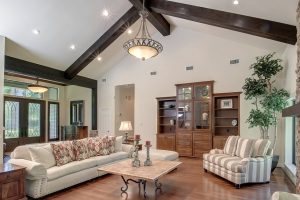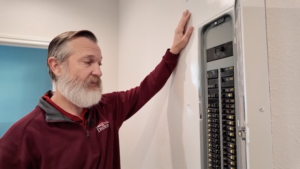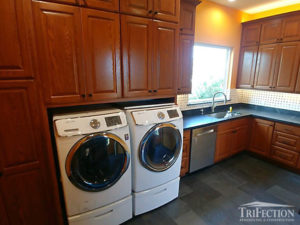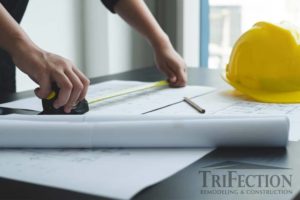For those of us with normal eyesight, it’s easy to take for granted our ability to navigate the bathroom in a safe and unassisted manner. Facing the same space with vision complications is a more dangerous undertaking. Fortunately, our past clients in the Clear Lake area knew TriFection places equal importance on form, function, and fit when we remodel. We want to make sure that a space not only looks great, but works well and fits our clients’ lifestyle. We even have an in-house selections team that helps clients create designs and choose materials specific to their personal needs. From turnkey service to custom remodeling solutions, TriFection was the clear choice to remodel our client’s master bathroom into a beautiful, functional space that met their unique needs for this Clear Lake bathroom makeover.
Bathroom Makeover for Visually Impaired Clients
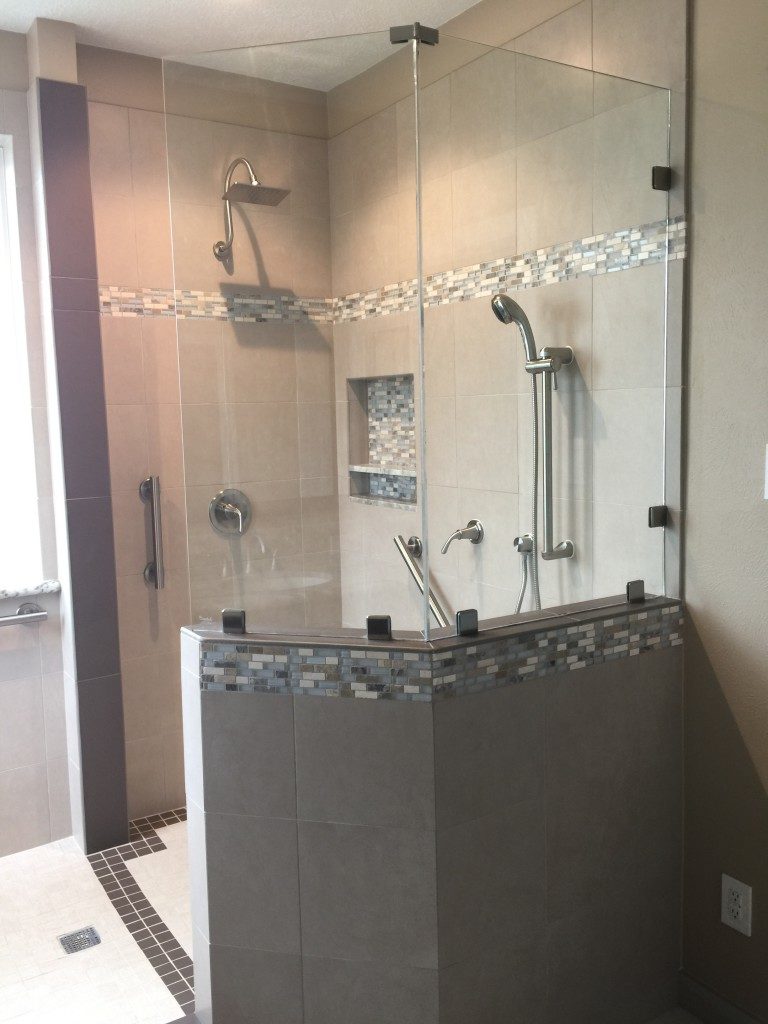 TriFection worked carefully with our clients to determine a bathroom design that would perform well for an individual with vision problems. It provided high levels of contrast to define spaces and seamlessly integrated subtle visual cues to help navigate the room more easily. TriFection cleared the space completely, including removing carpet and stripping old wallpaper. We built and installed a new Shaker-style, oak wood vanity finished in a dark oak stain. We placed contrasting White Reef granite from Midwest Tile, Marble & Granite for a countertop and matching 6” backsplash.
TriFection worked carefully with our clients to determine a bathroom design that would perform well for an individual with vision problems. It provided high levels of contrast to define spaces and seamlessly integrated subtle visual cues to help navigate the room more easily. TriFection cleared the space completely, including removing carpet and stripping old wallpaper. We built and installed a new Shaker-style, oak wood vanity finished in a dark oak stain. We placed contrasting White Reef granite from Midwest Tile, Marble & Granite for a countertop and matching 6” backsplash.
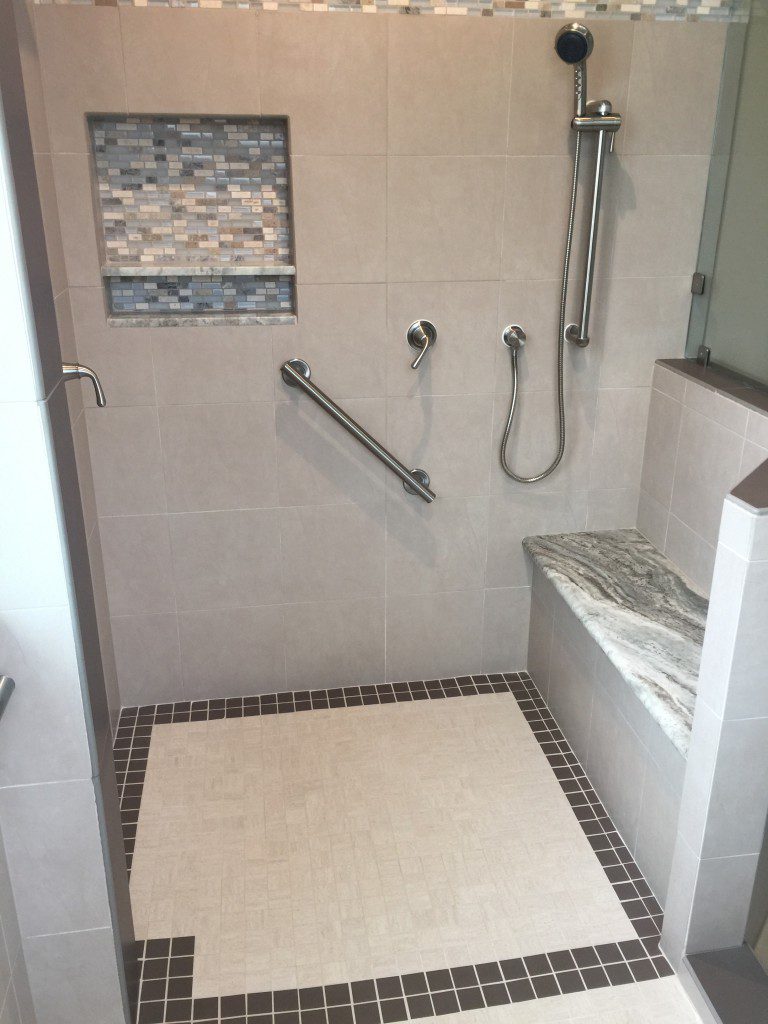 TriFection built half walls to define a new, extensive shower and wet area, separating the space from the rest of the room. We installed 12×12 Citadel Ivory, a large, minimalist tile with subtle veining on the walls, while small 2×2 Contessa Pearl tile from Interceramic went on the floor. We outlined the area closest to the shower fixtures with Perspective Pure Brown tile in corresponding sizes. The design looked like we simply framed the area in brown and white tile, but the contrast and placement allowed us to highlight key edges and potential trip spots. TriFection installed a Fusion Brick Cape Cod mixed stone and glass liner from Interceramic at the top of the shower and echoed the design at the top of the knee wall and in the soap niche.
TriFection built half walls to define a new, extensive shower and wet area, separating the space from the rest of the room. We installed 12×12 Citadel Ivory, a large, minimalist tile with subtle veining on the walls, while small 2×2 Contessa Pearl tile from Interceramic went on the floor. We outlined the area closest to the shower fixtures with Perspective Pure Brown tile in corresponding sizes. The design looked like we simply framed the area in brown and white tile, but the contrast and placement allowed us to highlight key edges and potential trip spots. TriFection installed a Fusion Brick Cape Cod mixed stone and glass liner from Interceramic at the top of the shower and echoed the design at the top of the knee wall and in the soap niche.
To tie the entire room together, our tiling professionals installed new floors of Access Path, a glazed porcelain tile from Emser. The offset, light and neutral tile provided more contrast points where the tile met the dark wood of the new vanity and the existing bedroom flooring at the bathroom’s entrance. We also tied the wet and dry areas together by using granite that matched the vanity countertop for a new shower bench, shelving in the soap niche, and new window sills.
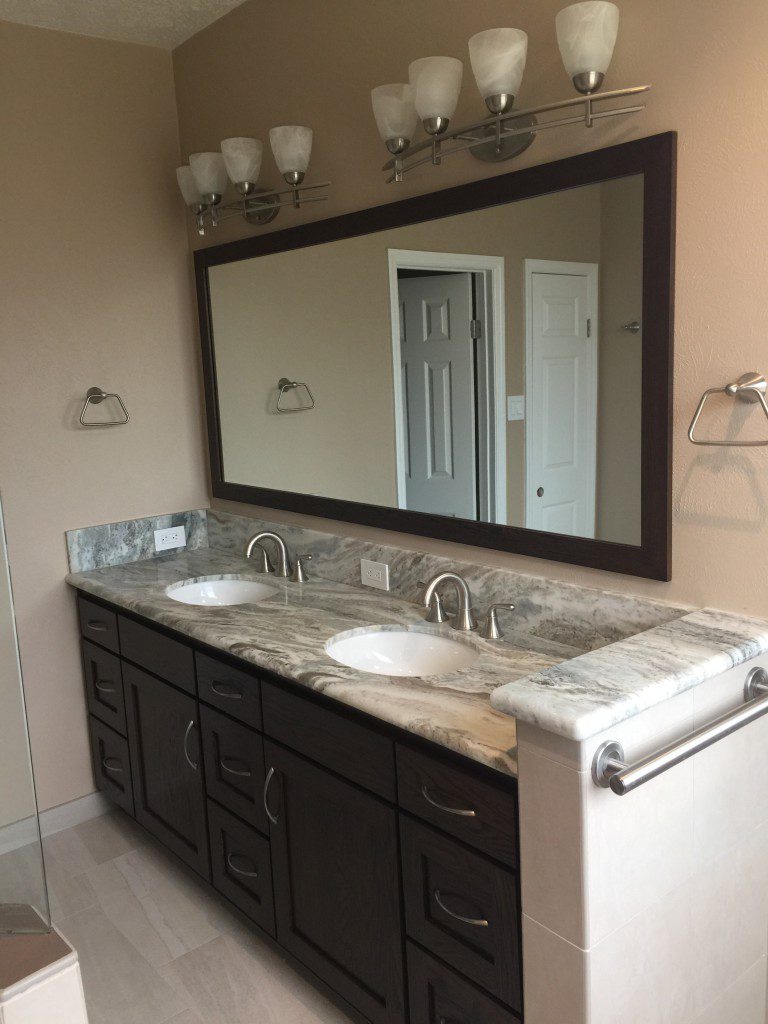 Focusing on fixtures and finishes
Focusing on fixtures and finishes
Our professionals installed two Kohler undermount sinks and two Danze brushed nickel widespread bathroom faucets at the vanity. We also added Amerock drawer pulls in a satin nickel finish. TriFection installed Danze brushed nickel fixtures in the shower, including a hand held with a slide bar and two safety grab bars. Small touches including matching Danze bathroom accessories and a new mirror frame custom made to match the vanity helped pull the room together. Two Possini Euro Deco nickel bathroom lights light up the vanity area, and we installed clear, frameless glass with brushed nickel hardware on the half wall at the shower. We painted the bathroom walls in Sherwin Williams Beach House and the ceiling and trim to match the original colors. A barn-style door with obscured glass finished the space with a flourish.
Looking to the future
Our clients are so pleased that they returned to TriFection for their master bathroom remodeling project. Their new space is more visually appealing while also providing the important cues they needed to increase the bathroom’s functionality. Our clients feel empowered to use their space without worry, and they love the changes. They spy a great future in their home… and a contractor worth knowing!
