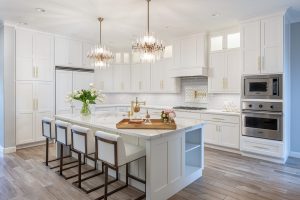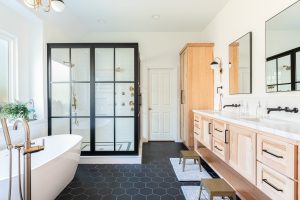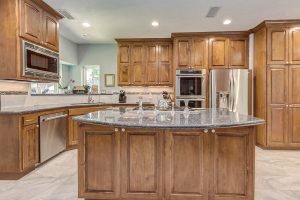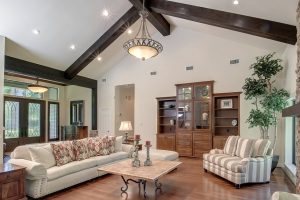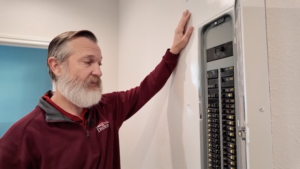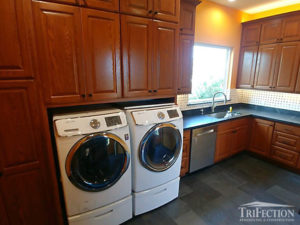The key to getting exactly what you want in your home is working with a custom-quality remodeler. When our clients fell in love with a one-story ranch-style home for sale in the Richmond area, they gave us a call… before they even closed on the house! They could see the home’s potential, although its existing appeal largely stopped at the curb. The interior needed major renovations in the kitchen and master bathroom as well as updates to flooring and paint throughout the house. It would be a large project, but the right remodeler could make their home a personal paradise. TriFection discussed their ideas and offered feedback in a phone consultation before visiting for a more in-depth conversation once they owned the home. Our focus on custom craftsmanship, thorough planning and first-class client service made us the perfect contractor to turn these clients’ dreams into a reality.
Putting a plan in place
Given the size of their project and the number of variables, our clients knew that a well-conceived design would be the first step to a successful remodel (and required before TriFection could even provide a firm estimation of price). They enlisted TriFection’s design services, and over the next five months we worked through many different ideas to determine a final plan that would achieve their remodeling goals and fit the budget. The previous homeowners cooked meals in a room offset from the kitchen area, and their décor tastes differed dramatically from our clients. The new kitchen design would bring the focus on cooking back to the main kitchen area. New materials would highlight our clients’ love and knowledge of high-quality woodworking. The master bathroom would be completely overhauled to include an oversized steam shower and additional closet space. We would also paint with a bright color palette throughout the house.
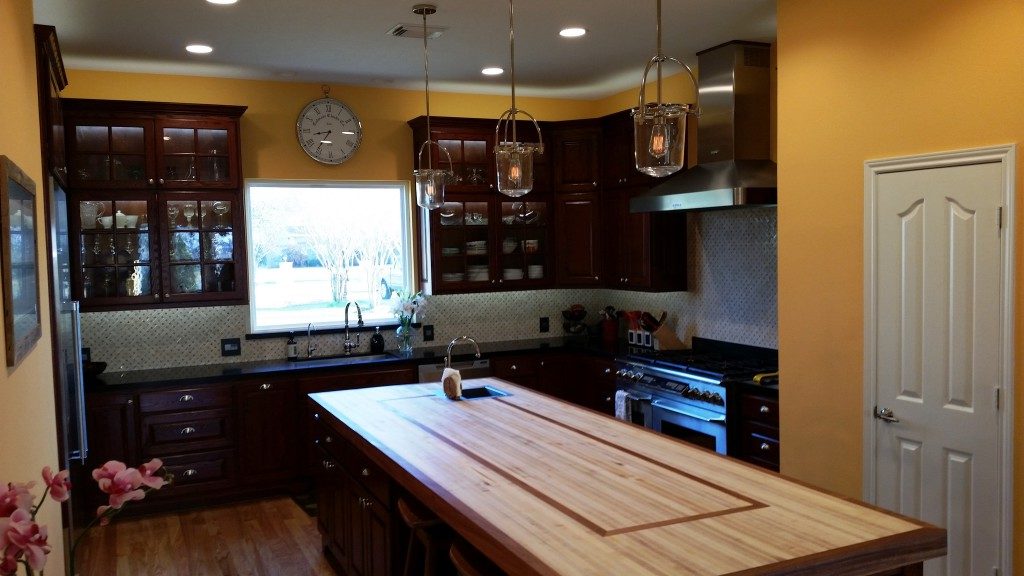 ‘Wood’n’t have a kitchen any other way…
‘Wood’n’t have a kitchen any other way…
Putting beautiful woodwork in the kitchen began with TriFection’s custom wood cabinetry. We built and installed new square-style, red oak cabinetry with a Colonial Cherry stain finish. We included features like Goethe glass with wood mullions for certain upper cabinet doors, faux feet in front of the toe kick, decorative solid wood end panels and bi-fold doors in the corners to eliminate dead space. Our clients chose elegant black soapstone countertops from Omni Surfaces. The showstopper in the kitchen, however, is the 10-foot island with a butcher block countertop, which is perfect for entertaining guests. Our clients’ inspiration for the custom-designed countertop, made of solid maple with a mahogany inset, came from a coffee table made from old bowling alley material they bought from a local woodworker. The island also features a food preparation sink, a large knee space for seating and bookshelves.
We installed a Crema Marfil Lattice Basket Weave Mosaic tile, which is a intricate material requiring the very skilled hands of a master tile setter, for the backsplash. This selection accented the soapstone counters and red oak cabinetry very nicely. Above the kitchen sink, we framed and installed a new picture window to provide an unhindered view of the beautiful acreage surrounding the home. What a great way for our clients to start every morning…..
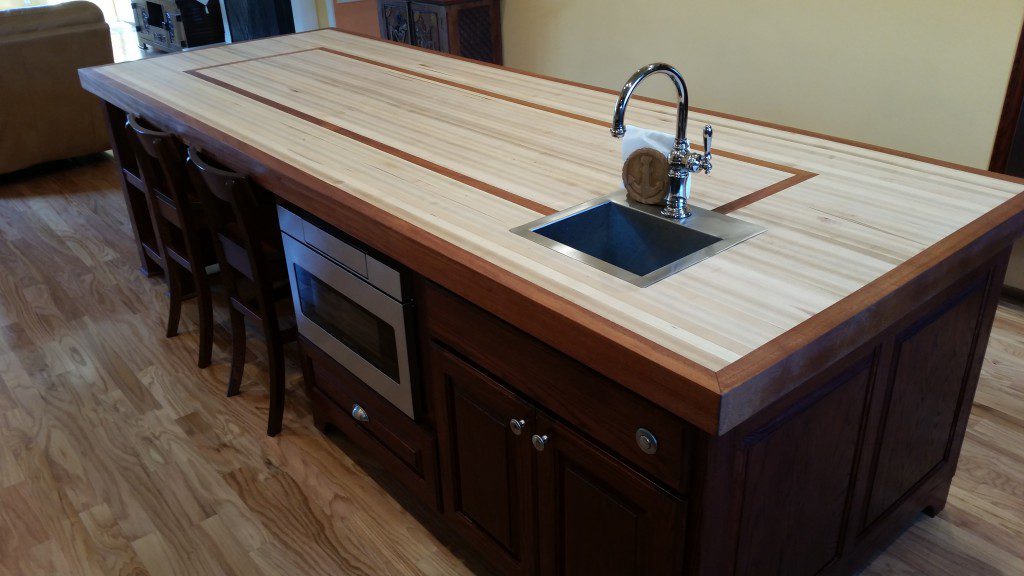 Our clients purchased a high-end stainless steel appliance package, including: dual-fuel Dacor range and venthood, Sharp microwave drawer, Fisher & Paykel dishwasher, and Thermador refrigerator and freezer. They also purchased a Frigidaire freezer for their utility room. They now have the storage and horsepower to perform some heavy-duty cooking.
Our clients purchased a high-end stainless steel appliance package, including: dual-fuel Dacor range and venthood, Sharp microwave drawer, Fisher & Paykel dishwasher, and Thermador refrigerator and freezer. They also purchased a Frigidaire freezer for their utility room. They now have the storage and horsepower to perform some heavy-duty cooking.
TriFection continued to integrate wood in the home design by installing new Springdale Plank engineered wood floors in the kitchen and surrounding areas. We laid San Jani 12×12 slate tiles in the home’s access points, which provided a nice contrast while also protecting the wood floors from wet feet that enter from outside. We also replaced all of the exterior doors, including the front door that now boldly welcomes guests.
We updated the home’s entryways with San Jani 12×12 slate from Interceramic and new doors. In the kitchen we placed new lights above and below the upper cabinets, two Hinkley pendant lights above the island, and a unique chandelier in the breakfast area. We also installed LED lights throughout the rest of the house and a Monte Carlo brushed steel ceiling fan in the TV room.
To provide the desired lighting effect, TriFection installed new undercabinet lights as well as upper cabinets lights behind the glass doors. We also upgraded to newly placed LED recessed can lights and hung two Hinkley pendant lights above the island. We completed the kitchen by painting the walls Sherwin Williams Osage Orange, the ceiling Bright White and wood trims Creamy. Our clients requested we continue the dramatic paint transformation in the living room and master bedroom, where we used a combination of Tangerine, Viva Gold, Undercool and Blue Refrain.
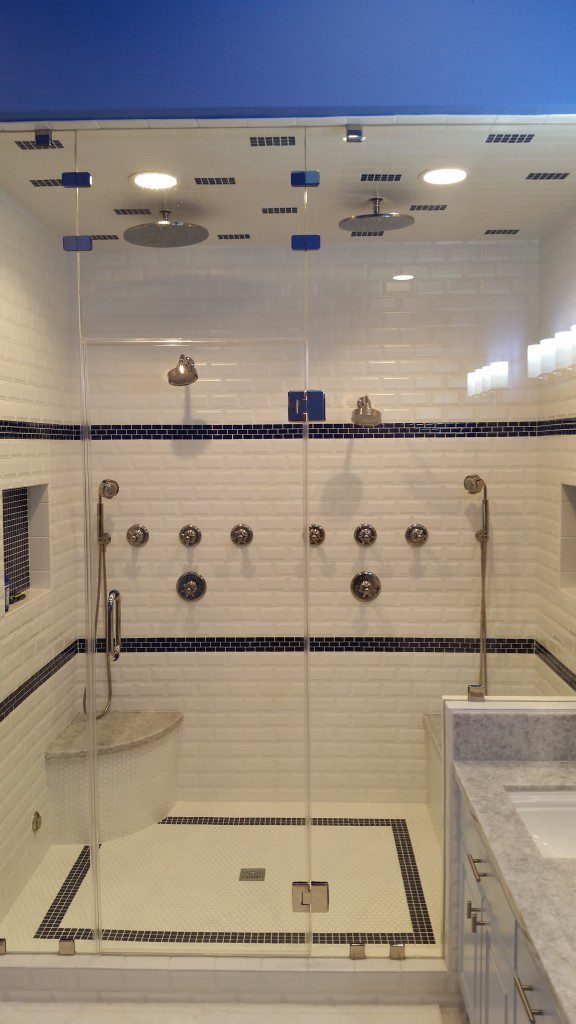 Blue and white delight in master bathroom
Blue and white delight in master bathroom
In the master bathroom, TriFection built new square-style, solid beech cabinetry, including a hidden pullout trashcan. Finished in Sherwin Williams Icelandic, the cool blue painted vanity tied in with the master bedroom’s color scheme. Our clients chose Calcita Azul granite from Omni Surfaces for the counters, fabricated with a straight polish edge. The vanity space also featured Kohler undermount sinks, vibrant polished nickel faucets and matching Kichler vanity lights.
While the island steals the show in the kitchen, a large, luxurious steam shower dominates the master bathroom. We completely gutted the bathroom to create space for it along with a new walk-in closet. Upon first glance, you might think the steam shower serves as a car wash! It has two Kohler wall-mounted shower heads, two rainshower heads, two handheld showering units, two bench seats and a Thermasol steam generator. No more waiting around for your spouse to get out of the shower….plenty of room for two at the same time! Needless to say, our plumber had to run new supply lines to provide the water volume necessary to operate all these fixtures properly.
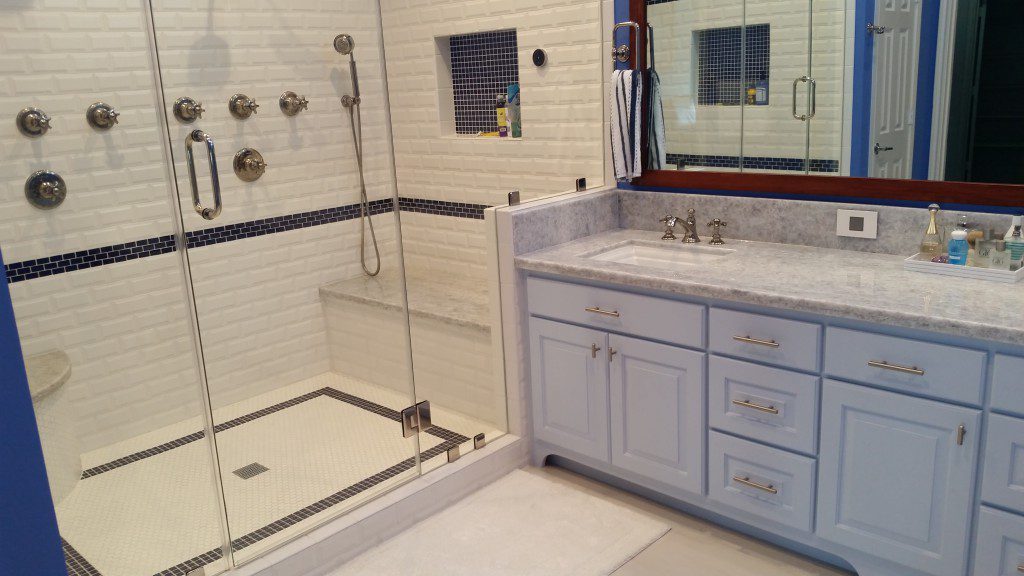 We tiled the walls and ceiling in 3×6 Essentials Matte White from Interceramic and the shower floor in 1” Soho White Matte hexagon tile. The design integrated deep blue accents of Interglass Shimmer Solids Nightfall tile, including squares on the ceiling, two wraparound liners on the walls, back walls of two recessed niches and a rectangle pattern on the floor. We used Marco Corona Planet White 12×24 tile on the bathroom floor.
We tiled the walls and ceiling in 3×6 Essentials Matte White from Interceramic and the shower floor in 1” Soho White Matte hexagon tile. The design integrated deep blue accents of Interglass Shimmer Solids Nightfall tile, including squares on the ceiling, two wraparound liners on the walls, back walls of two recessed niches and a rectangle pattern on the floor. We used Marco Corona Planet White 12×24 tile on the bathroom floor.
We concluded the bathroom portion of this major remodeling project by painting the walls Sherwin Williams Dazzle, the ceiling Blue Refrain and wood trim Pure White.
Long but rewarding journey to a very personalized paradise
This project perfectly illustrates the rationale behind TriFection’s very methodical, detailed and disciplined planning process prior to beginning construction work at a residence. While many homeowners understandably are eager to “rip out the old and bring in the new,” successful remodeling (particularly for a project of this magnitude) requires careful planning and intense coordination among the sales consultant, designer, selections professionals, material vendors, project managers, craftsmen and the homeowner. At TriFection, we do not demo (or even discuss a potential start date) until we’re truly ready, meaning all designs have been approved and the materials are in our hands. These clients patiently trusted our process. Upon completion of the remodeling project, they told us, “We completely understand your approach now and would not do it any differently. We were very impressed with your entire team. Everybody was incredibly professional, and every detail seemed to matter to them as much as it mattered to us.” That’s exactly right, and that’s why you hire TriFection!

