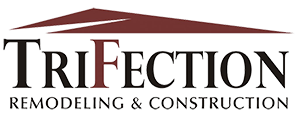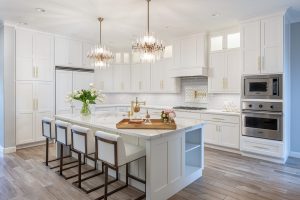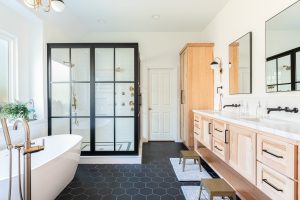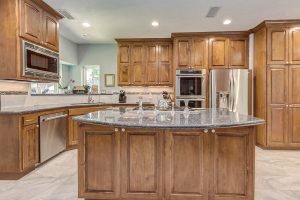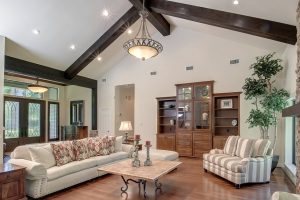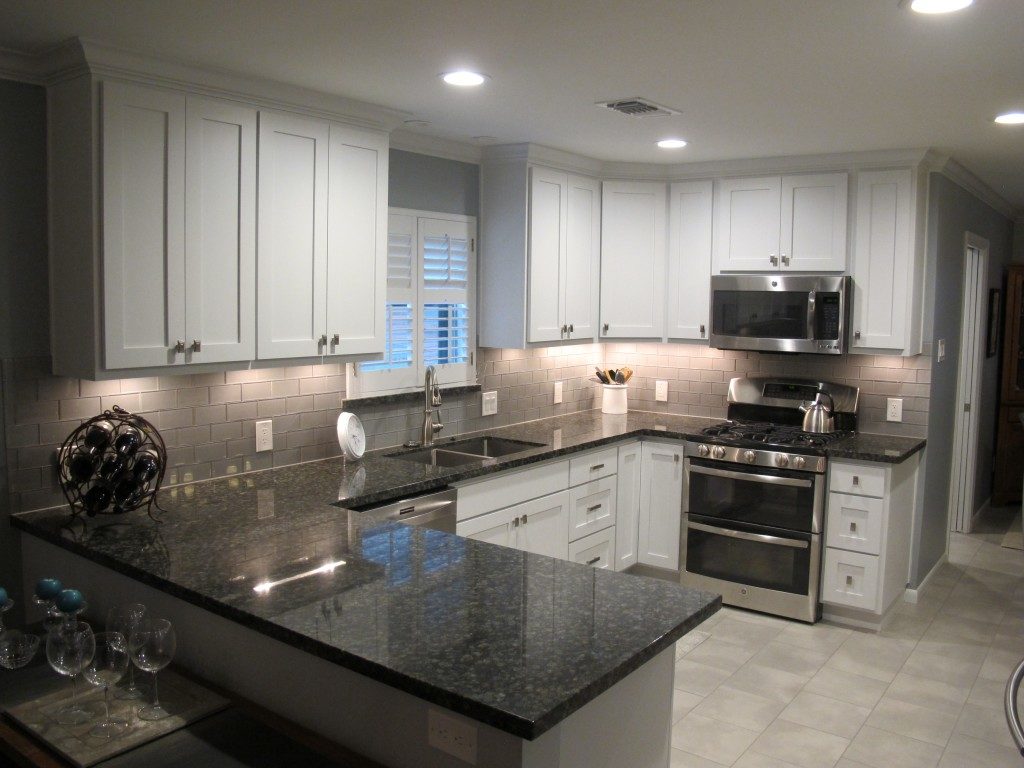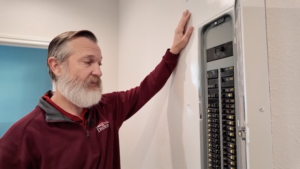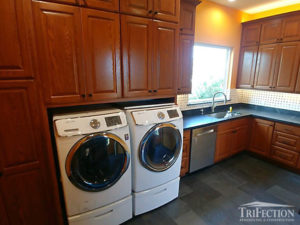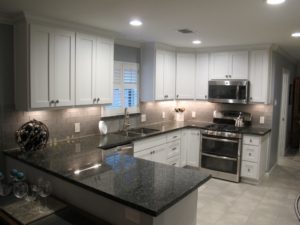 Twenty-five years have passed since our clients moved into their Meyerland home. They had been considering a remodeling project for the past three years and decided to contact TriFection after reading our many positive reviews on Angie’s List. But, there was one sticking point.
Twenty-five years have passed since our clients moved into their Meyerland home. They had been considering a remodeling project for the past three years and decided to contact TriFection after reading our many positive reviews on Angie’s List. But, there was one sticking point.
Unforeseen costs in a remodeling project
Fear of the unknown will cause many homeowners to approach a major remodeling project with some degree of trepidation. Particularly in older homes, any number of unforeseen problems may be lurking behind sheetrock or under a slab. Existing plumbing or electrical may be out of compliance with modern codes. These types of issues must be addressed during a proper remodeling effort and can have a meaningful impact on the final cost.
Our clients were skeptical, especially after getting firm bids from other contractors, one of which was $20,000 less than TriFection’s proposal. Lucky for our clients, their friends had already been through similar projects. They reassured them that it’s not uncommon, and often required, to solve cost variables after a remodeling project begins (we may be a super remodeling company, but we don’t have Superman’s x-ray vision to see through walls). They also supported two important remodeling concepts – 1) excellent custom craftsmanship is not cheap, and 2) hire a contractor you trust.
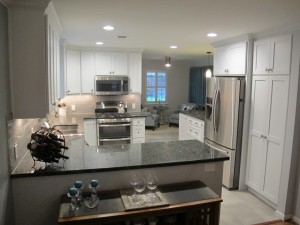 Once our clients considered the advice of their friends and reflected on TriFection’s proven track record of highly professional service and integrity, we earned their business. Sales consultant Nathan Buentello and owner Jeff Roberts made their decision easier by building a solid relationship during the bidding process. Our clients ultimately concluded the personal attention and demonstrated expertise more than justified the additional investment necessary in choosing TriFection. Our team then worked closely with them to scale back the scope of the three projects in order to “find the right fit” for their budget.
Once our clients considered the advice of their friends and reflected on TriFection’s proven track record of highly professional service and integrity, we earned their business. Sales consultant Nathan Buentello and owner Jeff Roberts made their decision easier by building a solid relationship during the bidding process. Our clients ultimately concluded the personal attention and demonstrated expertise more than justified the additional investment necessary in choosing TriFection. Our team then worked closely with them to scale back the scope of the three projects in order to “find the right fit” for their budget.
Modeling a remodeling project
Clients find comfort in TriFection’s 3-D rendering capabilities. Using sophisticated design software, we help them envision how a design will look and function in their home before we even begin. In this case, the computer enabled us to work through several initial designs before our clients settled on a final vision for their kitchen. But, let’s first walk through their bathroom projects.
Hallway bath remodeling project
The story of these three projects begins in the hallway bath. Our craftsmen built custom beech wood vanity cabinets, a headknocker and a tower cabinet, all painted in Sherwin Williams Filmy Green. We topped the vanities with Crema Marfil marble countertops from Omni Surfaces along with polished chrome Kohler Devonshire fixtures. And, we lit the space with two Martha Stewart vanity lights to create a brighter and elegant feel.
Updating the master bath
We began by creating a frameless glass walk-in shower. We covered the walls with Imola Koshi Beige12”x 24” tile from Crossville Tile and Stone in a broken joint pattern. Then, we added Spanish Mix 1”x 2” polished mosaic accent tile, also from Crossville.
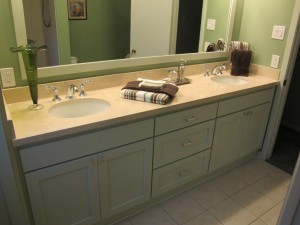 TriFection’s custom craftsmen built beech wood vanity cabinets painted in Sherwin Williams Brevity Brown. They then went on to create a beech wood headknocker and tower cabinet, but painted them a complementary Sherwin Williams Bona Fide Beige.
TriFection’s custom craftsmen built beech wood vanity cabinets painted in Sherwin Williams Brevity Brown. They then went on to create a beech wood headknocker and tower cabinet, but painted them a complementary Sherwin Williams Bona Fide Beige.
Our cabinetry team also created two custom frames for the existing mirrors, painting them Brevity Brown to match the vanity cabinets. Atop the vanities, we installed Sahara Gold Granite countertops from Midwest Tile, Marble and Granite, along with Kohler Devonshire fixtures in a oil rubbed bronze finish. Two 3-light Portfolio bar light fixtures above the mirrors complete our clients’ vision.
Biggest part of this remodeling project
Often times, remodeling a kitchen not only updates the look of a home but also creates a more open concept. This remodeling project would accomplish both objectives. We removed a wall between the kitchen and dining room and even added a pocket door to the utility room for better flow.
Along the way, as originally suspected, we uncovered the need for an updated electrical panel in order to accommodate the new appliance package. Gas and water lines also had to be rerouted for the new kitchen and utility room layouts, with certain details determined following demo. Our clients greatly appreciated our transparency about these issues from the very beginning instead of surprising them with unexpected change orders later. They also understood we treated them fairly in pricing the additional work.
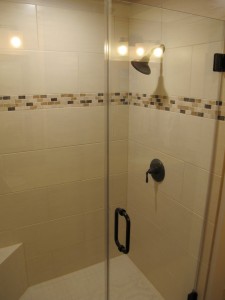 TriFection’s craftsmen built custom beech cabinets for the kitchen and utility room, including lower and upper cabinets, a refrigerator cabinet, a pantry cabinet and a tall storage cabinet in the utility room. Our clients selected Sherwin Williams Rock Candy paint for all of this cabinetry.
TriFection’s craftsmen built custom beech cabinets for the kitchen and utility room, including lower and upper cabinets, a refrigerator cabinet, a pantry cabinet and a tall storage cabinet in the utility room. Our clients selected Sherwin Williams Rock Candy paint for all of this cabinetry.
For the countertops in the kitchen and utility room, our clients chose Verde Fontaine granite countertops from Midwest, complemented in the kitchen by a Skylights Fog 3”x 6” mosaic glass tile backsplash from Arizona Tile, which looks especially breathtaking under the glow of the undercabinet lighting.
Finally, Slinky Color Blox porcelain tile from Crossville in a broken joint pattern nicely ties together the kitchen, breakfast room and utility room floors.
A remodeling project worth the wait
After three years of weighing options and interviewing contractors, our clients now love their newly remodeled home. They know they made the right decision in choosing TriFection, particularly after hiring an outside contractor to complete the painting work after we prepared the sheetrock, in an effort to save some money. That contractor’s missed deadlines and generally sloppy execution reinforced the point we make time and again – there’s no cutting corners on professional craftsmanship and service.
